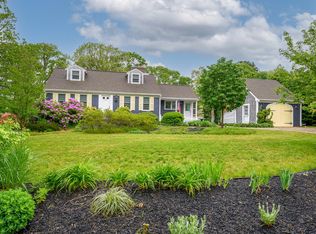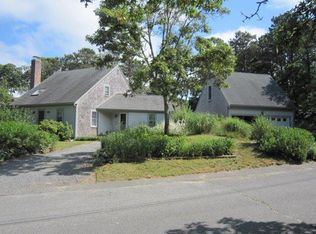Sold for $1,200,000
$1,200,000
15 Whitney Road, Eastham, MA 02642
3beds
2,614sqft
Single Family Residence
Built in 2021
0.51 Acres Lot
$1,341,500 Zestimate®
$459/sqft
$4,317 Estimated rent
Home value
$1,341,500
$1.25M - $1.45M
$4,317/mo
Zestimate® history
Loading...
Owner options
Explore your selling options
What's special
Welcome to this custom-built home where outstanding quality and thoughtful design merge seamlessly. The main level has a stunning kitchen, boasting Candlelight Cabinetry, exquisite granite countertops and island, and a state-of-the-art gas stove. Designed with entertaining in mind, the open great room is an an inviting space for gatherings. The first-floor primary suite offers a haven of luxury and comfort, providing a tranquil retreat after a long day. Unwind on the screened porch, enveloped by the serenity of the surrounding nature, and indulge in the refreshing outdoor shower.Efficiency and sustainability take center stage in this remarkable home. Equipped with solar panels and efficient natural gas furnaces, and a gas generator. Embrace the convenience of the second floor's cozy guest accommodations and ample storage space to effortlessly organize your belongings. The lower level offers versatility, with a 3rd garage, a private office space that inspires productivity, and a multi-functional workshop/gym area.With impeccable craftsmanship to the well-thought-out floor plan, this home harmoniously blends luxury and functionality. Dream Here!
Zillow last checked: 8 hours ago
Listing updated: December 10, 2024 at 10:35am
Listed by:
Bob Sheldon 508-237-9545,
REMAX Coastal Properties
Bought with:
Bob Sheldon, 9077726
REMAX Coastal Properties
Source: CCIMLS,MLS#: 22302491
Facts & features
Interior
Bedrooms & bathrooms
- Bedrooms: 3
- Bathrooms: 3
- Full bathrooms: 2
- 1/2 bathrooms: 1
- Main level bathrooms: 2
Primary bedroom
- Description: Flooring: Wood
- Features: Walk-In Closet(s), Ceiling Fan(s), Cathedral Ceiling(s)
- Level: First
- Area: 192
- Dimensions: 16 x 12
Bedroom 2
- Description: Flooring: Wood
- Features: Bedroom 2, Shared Full Bath, Ceiling Fan(s)
- Level: Second
- Area: 192
- Dimensions: 16 x 12
Bedroom 3
- Description: Flooring: Wood
- Features: Bedroom 3, Shared Full Bath, Ceiling Fan(s)
- Level: Second
- Area: 192
- Dimensions: 16 x 12
Primary bathroom
- Features: Private Full Bath
Dining room
- Description: Flooring: Wood
- Features: Dining Room
- Level: First
- Area: 192
- Dimensions: 16 x 12
Kitchen
- Description: Countertop(s): Quartz,Flooring: Wood
- Features: Kitchen, Kitchen Island, Recessed Lighting
- Level: First
- Area: 220
- Dimensions: 20 x 11
Living room
- Description: Fireplace(s): Gas,Flooring: Wood
- Features: Living Room
- Level: First
- Area: 600
- Dimensions: 25 x 24
Heating
- Forced Air
Cooling
- Central Air
Appliances
- Included: Dishwasher, Washer, Refrigerator, Microwave, Gas Water Heater
- Laundry: First Floor
Features
- Recessed Lighting, Pantry
- Flooring: Wood, Tile
- Basement: Interior Entry,Full
- Number of fireplaces: 1
- Fireplace features: Gas
Interior area
- Total structure area: 2,614
- Total interior livable area: 2,614 sqft
Property
Parking
- Total spaces: 7
- Parking features: Garage - Attached
- Attached garage spaces: 3
Features
- Stories: 2
- Exterior features: Outdoor Shower, Private Yard
Lot
- Size: 0.51 Acres
- Features: Bike Path, West of Route 6
Details
- Foundation area: 1140
- Parcel number: 113240
- Zoning: Residential
- Special conditions: None
Construction
Type & style
- Home type: SingleFamily
- Property subtype: Single Family Residence
Materials
- Shingle Siding
- Foundation: Poured
- Roof: Asphalt
Condition
- Actual
- New construction: No
- Year built: 2021
Utilities & green energy
- Electric: Photovoltaics Seller Owned
- Sewer: Septic Tank, Innovative Alternative
Community & neighborhood
Location
- Region: Eastham
Other
Other facts
- Listing terms: Conventional
- Road surface type: Paved
Price history
| Date | Event | Price |
|---|---|---|
| 12/28/2023 | Sold | $1,200,000-14.2%$459/sqft |
Source: | ||
| 10/26/2023 | Pending sale | $1,399,000$535/sqft |
Source: | ||
| 8/31/2023 | Price change | $1,399,000-3.5%$535/sqft |
Source: | ||
| 6/20/2023 | Listed for sale | $1,450,000+738.2%$555/sqft |
Source: | ||
| 11/19/2020 | Sold | $173,000-3.8%$66/sqft |
Source: | ||
Public tax history
| Year | Property taxes | Tax assessment |
|---|---|---|
| 2025 | $9,600 +18.8% | $1,245,100 +8% |
| 2024 | $8,081 +9.1% | $1,152,800 +12.7% |
| 2023 | $7,404 +436.1% | $1,022,700 +535.2% |
Find assessor info on the county website
Neighborhood: 02642
Nearby schools
GreatSchools rating
- 6/10Eastham Elementary SchoolGrades: PK-5Distance: 0.7 mi
- 6/10Nauset Regional Middle SchoolGrades: 6-8Distance: 4.1 mi
- 7/10Nauset Regional High SchoolGrades: 9-12Distance: 1.4 mi
Schools provided by the listing agent
- District: Nauset
Source: CCIMLS. This data may not be complete. We recommend contacting the local school district to confirm school assignments for this home.
Get a cash offer in 3 minutes
Find out how much your home could sell for in as little as 3 minutes with a no-obligation cash offer.
Estimated market value$1,341,500
Get a cash offer in 3 minutes
Find out how much your home could sell for in as little as 3 minutes with a no-obligation cash offer.
Estimated market value
$1,341,500

