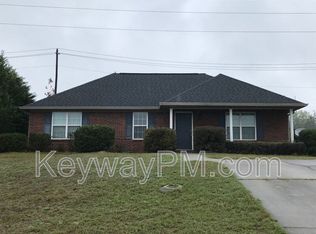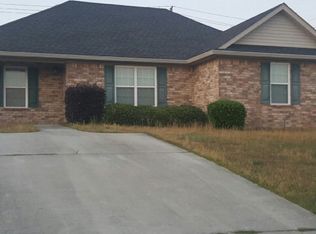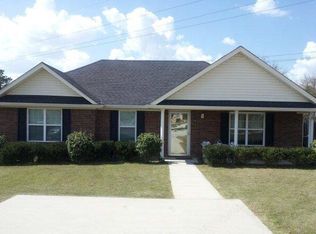Sold for $209,900 on 11/26/25
$209,900
15 Whitney Court, Augusta, GA 30904
4beds
1,414sqft
Single Family Residence
Built in 2005
0.26 Acres Lot
$210,100 Zestimate®
$148/sqft
$1,809 Estimated rent
Home value
$210,100
$193,000 - $229,000
$1,809/mo
Zestimate® history
Loading...
Owner options
Explore your selling options
What's special
Super cute starter home or the perfect home for students. This brick ranch home offers 4 bedrooms and 2 full baths. The living room has a tray ceiling which adds volume to the room. There is an eat-in kitchen with breakfast area. The Master bedroom offers a walk-in closet. The carpet and paint are only a couple years old. The roof, HVAC, and water heater are all less than 5 years old. This home is located in a cul-de-sac with low traffic. Conveniently local near Augusta University. Medical District, Downtown Augusta, shopping, and restaurants. Schedule a tour today.
Zillow last checked: 8 hours ago
Listing updated: December 02, 2025 at 11:12am
Listed by:
Cynthia Bayazes Folger 706-726-9310,
RE/MAX Reinvented
Bought with:
Natalie Nicole Dearie, 443248
Keller Williams Realty Augusta
Source: Hive MLS,MLS#: 542835
Facts & features
Interior
Bedrooms & bathrooms
- Bedrooms: 4
- Bathrooms: 2
- Full bathrooms: 2
Primary bedroom
- Level: Main
- Dimensions: 14 x 11
Bedroom 2
- Level: Main
- Dimensions: 10 x 12
Bedroom 3
- Level: Main
- Dimensions: 10 x 10
Bedroom 4
- Level: Main
- Dimensions: 10 x 12
Breakfast room
- Level: Main
- Dimensions: 8 x 8
Kitchen
- Level: Main
- Dimensions: 12 x 9
Living room
- Level: Main
- Dimensions: 16 x 14
Heating
- Electric, Forced Air
Cooling
- Ceiling Fan(s), Central Air
Appliances
- Included: Dishwasher, Electric Range, Electric Water Heater, Refrigerator
Features
- Cable Available, Eat-in Kitchen, Recently Painted, Walk-In Closet(s), Washer Hookup, Electric Dryer Hookup
- Flooring: Carpet, Luxury Vinyl
- Has basement: No
- Attic: Scuttle
- Has fireplace: No
Interior area
- Total structure area: 1,414
- Total interior livable area: 1,414 sqft
Property
Parking
- Parking features: Concrete, Parking Pad
Accessibility
- Accessibility features: None
Features
- Levels: One
- Patio & porch: Covered, Front Porch, Rear Porch
- Fencing: Privacy
Lot
- Size: 0.26 Acres
- Dimensions: 44.23 x 106.43 x 152.18 x 164.09
- Features: Landscaped
Details
- Parcel number: 0573238000
Construction
Type & style
- Home type: SingleFamily
- Architectural style: Ranch
- Property subtype: Single Family Residence
Materials
- Brick, Drywall
- Foundation: Slab
- Roof: Other
Condition
- New construction: No
- Year built: 2005
Utilities & green energy
- Water: Public
Community & neighborhood
Community
- Community features: Street Lights
Location
- Region: Augusta
- Subdivision: Whitney Pointe
HOA & financial
HOA
- Has HOA: No
Other
Other facts
- Listing terms: Cash,Conventional,FHA
Price history
| Date | Event | Price |
|---|---|---|
| 11/26/2025 | Sold | $209,900$148/sqft |
Source: | ||
| 10/23/2025 | Pending sale | $209,900$148/sqft |
Source: | ||
| 9/23/2025 | Price change | $209,900-2.3%$148/sqft |
Source: | ||
| 8/30/2025 | Listed for sale | $214,900$152/sqft |
Source: | ||
| 8/28/2025 | Pending sale | $214,900$152/sqft |
Source: | ||
Public tax history
| Year | Property taxes | Tax assessment |
|---|---|---|
| 2024 | $2,536 +24% | $77,572 +22.9% |
| 2023 | $2,046 -5.2% | $63,120 +4.5% |
| 2022 | $2,157 +7.5% | $60,376 +17.6% |
Find assessor info on the county website
Neighborhood: Highland Park
Nearby schools
GreatSchools rating
- 4/10Monte Sano Elementary SchoolGrades: PK-5Distance: 0.8 mi
- 3/10Langford Middle SchoolGrades: 6-8Distance: 1.9 mi
- 3/10Academy of Richmond County High SchoolGrades: 9-12Distance: 1.5 mi
Schools provided by the listing agent
- Elementary: Monte Sano
- Middle: Tutt
- High: Richmond Academy
Source: Hive MLS. This data may not be complete. We recommend contacting the local school district to confirm school assignments for this home.

Get pre-qualified for a loan
At Zillow Home Loans, we can pre-qualify you in as little as 5 minutes with no impact to your credit score.An equal housing lender. NMLS #10287.
Sell for more on Zillow
Get a free Zillow Showcase℠ listing and you could sell for .
$210,100
2% more+ $4,202
With Zillow Showcase(estimated)
$214,302

