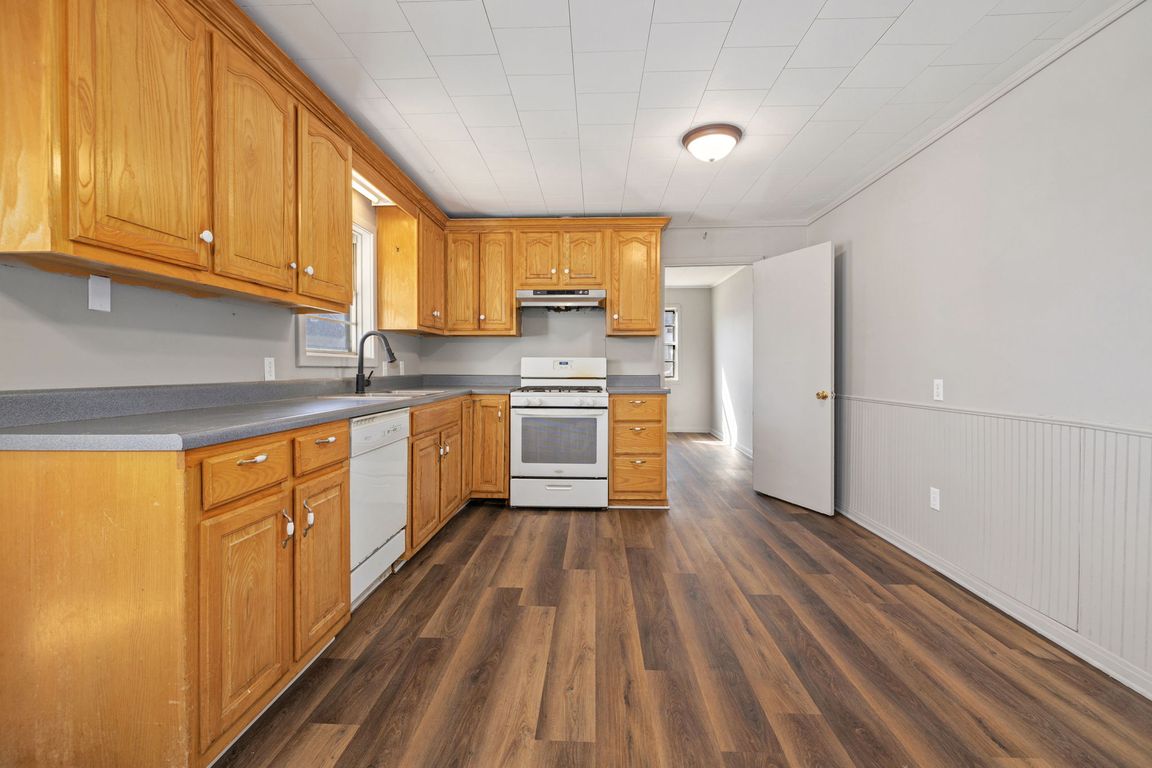
For salePrice cut: $25K (8/26)
$350,000
3beds
1,152sqft
15 White St, Eureka Springs, AR 72632
3beds
1,152sqft
Single family residence
Built in 1960
7,836 sqft
4 Covered parking spaces
$304 price/sqft
What's special
Vibrant downtown areaFenced in backyard
Embrace the heart of Eureka Springs with this versatile 3-bedroom, 1-bathroom home on White Street. Perfectly situated for a leisurely stroll to the vibrant downtown area and the iconic Crescent Hotel, you'll find yourself surrounded by an array of shops, cafes, and restaurants. Zoned for Quiet Commercial Use: This property offers unparalleled ...
- 225 days |
- 268 |
- 2 |
Likely to sell faster than
Source: ArkansasOne MLS,MLS#: 1299948 Originating MLS: Northwest Arkansas Board of REALTORS MLS
Originating MLS: Northwest Arkansas Board of REALTORS MLS
Travel times
Kitchen
Living Room
Dining Room
Zillow last checked: 7 hours ago
Listing updated: August 26, 2025 at 12:25pm
Listed by:
The Ginder Group 479-466-0202,
Keller Williams Market Pro Realty 479-718-2800,
M. Melissa Lee 479-841-5949,
Keller Williams Market Pro Realty
Source: ArkansasOne MLS,MLS#: 1299948 Originating MLS: Northwest Arkansas Board of REALTORS MLS
Originating MLS: Northwest Arkansas Board of REALTORS MLS
Facts & features
Interior
Bedrooms & bathrooms
- Bedrooms: 3
- Bathrooms: 1
- Full bathrooms: 1
Primary bedroom
- Level: Main
- Dimensions: 14'10 x 9'10"
Bedroom
- Level: Main
- Dimensions: 10'1 x 10'6"
Bedroom
- Level: Main
- Dimensions: 11'6" x 11'5"
Bathroom
- Level: Main
- Dimensions: 6'9" x 7'2"
Kitchen
- Level: Main
- Dimensions: 10'3" x 11'3"
Living room
- Level: Main
- Dimensions: 17'10" x 11'5"
Sunroom
- Level: Main
- Dimensions: 11'1" x11'6"
Utility room
- Level: Main
- Dimensions: 11'6" x 11'3"
Heating
- Central, Electric
Cooling
- Central Air, Electric
Appliances
- Included: Dishwasher, Electric Oven, Electric Range, Gas Water Heater, Range Hood
- Laundry: Washer Hookup, Dryer Hookup
Features
- Attic, Ceiling Fan(s), Eat-in Kitchen, Programmable Thermostat, Storage, Walk-In Closet(s), Sun Room
- Flooring: Luxury Vinyl Plank, Wood
- Windows: Vinyl
- Basement: None,Crawl Space
- Has fireplace: No
Interior area
- Total structure area: 1,152
- Total interior livable area: 1,152 sqft
Video & virtual tour
Property
Parking
- Total spaces: 4
- Parking features: Other
- Covered spaces: 4
Accessibility
- Accessibility features: Accessible Approach with Ramp, Wheelchair Access
Features
- Levels: One
- Stories: 1
- Patio & porch: Porch
- Exterior features: Gravel Driveway
- Pool features: None
- Fencing: Back Yard
- Waterfront features: None
Lot
- Size: 7,836.44 Square Feet
- Features: Central Business District, Cleared, Corner Lot, City Lot, Subdivision
Details
- Additional structures: None
- Parcel number: 92500914000
- Zoning description: Commercial
- Special conditions: None
- Other equipment: Satellite Dish
Construction
Type & style
- Home type: SingleFamily
- Architectural style: Traditional
- Property subtype: Single Family Residence
Materials
- Frame
- Foundation: Crawlspace
- Roof: Asphalt,Shingle
Condition
- New construction: No
- Year built: 1960
Utilities & green energy
- Sewer: Public Sewer
- Water: Public
- Utilities for property: Cable Available, Electricity Available, High Speed Internet Available, Phone Available, Sewer Available, Water Available
Community & HOA
Community
- Features: Biking, Sidewalks, Trails/Paths
- Subdivision: Riley & Armstrong
Location
- Region: Eureka Springs
Financial & listing details
- Price per square foot: $304/sqft
- Tax assessed value: $196,700
- Annual tax amount: $1,501
- Date on market: 2/28/2025
- Road surface type: Paved