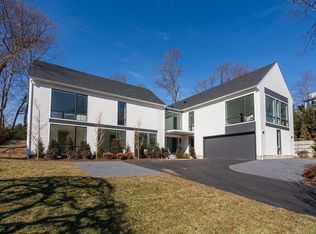Beautiful, bright, expanded brick tudor with a sensational 15k sqft plus level yard. Thoughtful renovation including an expanded chefs kitchen/family room with oversized island, high end appliances, and vaulted ceilings. An entertainment/bar area leads to the lovely formal dining room. Fireplaced living room, den area with built-ins, first floor home office, mudroom + full bath complete this level. Second floor offers three generous bedrooms two full baths including a master with stone vanity, steam shower,+ soaking tub. Finished third floor flex space/bedroom. Lower level playroom, laundry room, half bath, and incredible 28x19 walk-out bonus space- perfect for game room, au-pair, or home theatre. The outdoors are meant for entertaining! Highlighted by a beautiful (2019) stone patio with gas fire-pit (direct access from kitchen): a perfect place to watch a game of basketball on your very own sport court. Truly special Waban location in Angier school!
This property is off market, which means it's not currently listed for sale or rent on Zillow. This may be different from what's available on other websites or public sources.
