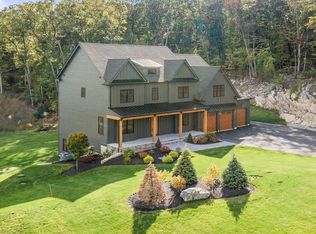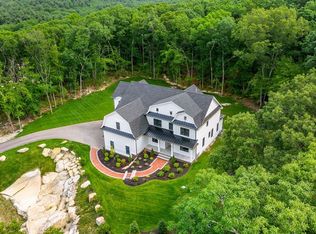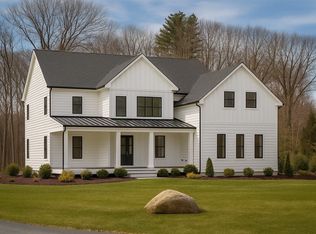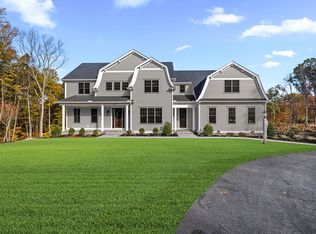Exquisite new construction in Whisper Way, an exclusive enclave of 12 custom homes set amidst 200+ acres of protected open space. This stunning home is move-in-ready with an exceptional floor plan and luxurious finishes throughout. The interior design features a dramatic two-story family room and foyer with abundant natural light, gourmet kitchen with Sub-Zero & Wolf appliances, a separate catering kitchen, butler’s pantry, expansive mudroom and a first-floor guest suite with a full bathroom, The finished walkout lower level includes a full bath—perfect for entertaining or additional guest space. Upstairs offers another ensuite bedroom, two additional bedrooms with a shared Hollywood bath, and a palatial primary suite with a spa-like bath and dual walk-in closets. Enjoy a large, private backyard, peaceful bucolic setting, and unbeatable proximity to major highways, shopping, and Hopkinton’s award-winning schools. A rare opportunity to own an exceptional home in a premier location
For sale
Price cut: $100K (10/29)
$2,599,000
15 Whisper Way, Hopkinton, MA 01748
5beds
5,928sqft
Est.:
Single Family Residence
Built in 2025
1.3 Acres Lot
$2,572,700 Zestimate®
$438/sqft
$-- HOA
What's special
Spa-like bathFinished walkout lower levelSeparate catering kitchenExpansive mudroomEnsuite bedroomPalatial primary suitePeaceful bucolic setting
- 248 days |
- 418 |
- 15 |
Zillow last checked: 8 hours ago
Listing updated: December 05, 2025 at 12:06am
Listed by:
The Macchi Group 508-509-4236,
William Raveis R.E. & Home Services 781-235-5000,
Trina Macchi 508-509-4236
Source: MLS PIN,MLS#: 73357628
Tour with a local agent
Facts & features
Interior
Bedrooms & bathrooms
- Bedrooms: 5
- Bathrooms: 6
- Full bathrooms: 5
- 1/2 bathrooms: 1
- Main level bathrooms: 2
- Main level bedrooms: 1
Primary bedroom
- Features: Bathroom - Full, Ceiling Fan(s), Vaulted Ceiling(s), Walk-In Closet(s), Flooring - Hardwood, Recessed Lighting
- Level: Second
Bedroom 2
- Features: Closet, Flooring - Hardwood, Recessed Lighting, Lighting - Overhead, Crown Molding
- Level: Main,First
Bedroom 3
- Features: Closet, Flooring - Hardwood, Recessed Lighting, Lighting - Overhead
- Level: Second
Bedroom 4
- Features: Flooring - Hardwood, Recessed Lighting, Lighting - Overhead, Closet - Double
- Level: Second
Bedroom 5
- Features: Bathroom - Full, Walk-In Closet(s), Flooring - Hardwood, Attic Access, Recessed Lighting, Lighting - Overhead
- Level: Second
Primary bathroom
- Features: Yes
Bathroom 1
- Features: Bathroom - Half, Flooring - Hardwood, Countertops - Stone/Granite/Solid, Crown Molding
- Level: Main,First
Bathroom 2
- Features: Bathroom - Full, Bathroom - Tiled With Shower Stall, Flooring - Stone/Ceramic Tile, Countertops - Stone/Granite/Solid
- Level: Main,First
Bathroom 3
- Features: Bathroom - Full, Bathroom - Tiled With Shower Stall, Closet - Linen, Double Vanity, Recessed Lighting, Crown Molding, Soaking Tub
- Level: Second
Dining room
- Features: Flooring - Hardwood, Lighting - Overhead, Crown Molding
- Level: Main,First
Family room
- Features: Ceiling Fan(s), Vaulted Ceiling(s), Flooring - Hardwood, Recessed Lighting
- Level: Main,First
Kitchen
- Features: Flooring - Hardwood, Dining Area, Pantry, Countertops - Stone/Granite/Solid, Kitchen Island, Exterior Access, Recessed Lighting, Slider, Stainless Steel Appliances, Lighting - Overhead
- Level: Main,First
Heating
- Forced Air, Radiant, Propane
Cooling
- Central Air
Appliances
- Laundry: Flooring - Stone/Ceramic Tile, Electric Dryer Hookup, Washer Hookup, Lighting - Overhead, Second Floor
Features
- Bathroom - Full, Bathroom - Tiled With Shower Stall, Double Vanity, Recessed Lighting, Countertops - Stone/Granite/Solid, Bathroom - With Shower Stall, Wet bar, Slider, Lighting - Overhead, Crown Molding, Coffered Ceiling(s), Closet, Bathroom, Game Room, Study, Mud Room, Wet Bar
- Flooring: Tile, Vinyl / VCT, Hardwood, Flooring - Stone/Ceramic Tile, Flooring - Vinyl, Flooring - Hardwood
- Doors: French Doors, Insulated Doors
- Windows: Insulated Windows
- Basement: Full,Partially Finished,Walk-Out Access
- Number of fireplaces: 1
- Fireplace features: Family Room
Interior area
- Total structure area: 5,928
- Total interior livable area: 5,928 sqft
- Finished area above ground: 4,561
- Finished area below ground: 1,367
Video & virtual tour
Property
Parking
- Total spaces: 7
- Parking features: Attached, Garage Door Opener, Garage Faces Side, Paved Drive, Off Street
- Attached garage spaces: 3
- Uncovered spaces: 4
Accessibility
- Accessibility features: No
Features
- Patio & porch: Porch, Deck - Composite
- Exterior features: Porch, Deck - Composite, Rain Gutters, Professional Landscaping, Sprinkler System, Decorative Lighting
- Waterfront features: Lake/Pond, 1 to 2 Mile To Beach, Beach Ownership(Private, Public)
Lot
- Size: 1.3 Acres
- Features: Easements
Details
- Parcel number: 5161084
- Zoning: OSLP
Construction
Type & style
- Home type: SingleFamily
- Architectural style: Colonial,Contemporary,Farmhouse
- Property subtype: Single Family Residence
Materials
- Foundation: Concrete Perimeter
- Roof: Shingle
Condition
- Year built: 2025
Utilities & green energy
- Sewer: Private Sewer
- Water: Public
- Utilities for property: for Electric Range, for Electric Oven, for Electric Dryer, Washer Hookup
Green energy
- Energy efficient items: Thermostat
Community & HOA
Community
- Features: Public Transportation, Shopping, Walk/Jog Trails, Golf, Bike Path, Highway Access, House of Worship, Public School
- Subdivision: Whisper Way
HOA
- Has HOA: No
Location
- Region: Hopkinton
Financial & listing details
- Price per square foot: $438/sqft
- Tax assessed value: $1,011,800
- Annual tax amount: $14,347
- Date on market: 4/9/2025
- Road surface type: Paved
Estimated market value
$2,572,700
$2.44M - $2.70M
$3,560/mo
Price history
Price history
| Date | Event | Price |
|---|---|---|
| 10/29/2025 | Price change | $2,599,000-3.7%$438/sqft |
Source: MLS PIN #73357628 Report a problem | ||
| 4/10/2025 | Listed for sale | $2,699,000$455/sqft |
Source: MLS PIN #73357628 Report a problem | ||
Public tax history
Public tax history
| Year | Property taxes | Tax assessment |
|---|---|---|
| 2025 | $14,347 +309.2% | $1,011,800 +321.6% |
| 2024 | $3,506 +5% | $240,000 +13.6% |
| 2023 | $3,339 +1.9% | $211,200 +9.7% |
Find assessor info on the county website
BuyAbility℠ payment
Est. payment
$16,336/mo
Principal & interest
$13239
Property taxes
$2187
Home insurance
$910
Climate risks
Neighborhood: 01748
Nearby schools
GreatSchools rating
- 10/10Elmwood Elementary SchoolGrades: 2-3Distance: 0.8 mi
- 8/10Hopkinton Middle SchoolGrades: 6-8Distance: 2 mi
- 10/10Hopkinton High SchoolGrades: 9-12Distance: 2 mi
Schools provided by the listing agent
- Elementary: Mrthn/Elmw/Hopk
- Middle: Hopkinton Ms
- High: Hopkinton Hs
Source: MLS PIN. This data may not be complete. We recommend contacting the local school district to confirm school assignments for this home.
- Loading
- Loading




