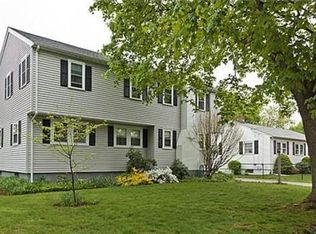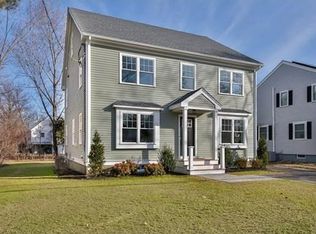Sold for $915,000
$915,000
15 Wheaton Rd, Arlington, MA 02474
3beds
1,525sqft
Single Family Residence
Built in 1956
7,475 Square Feet Lot
$950,400 Zestimate®
$600/sqft
$3,111 Estimated rent
Home value
$950,400
$903,000 - $1.01M
$3,111/mo
Zestimate® history
Loading...
Owner options
Explore your selling options
What's special
Welcome home to an East Arlington single family with evident care of ownership throughout. Entertain in an updated kitchen while easily connecting with the crew in the open living area. Open the updated windows for fragrant lilac blooms or close them to enjoy the central cooling. Whenever in need, retreat to the soaking tub in the renovated bathroom nearby the secluded bedrooms. As comfortable as the interior updates are, you'll want to spend time outside. Here, backyard entertaining is at its best with an oversized deck, vegetable hugelkultur bed, grassy lawn, and varied plantings. Store your car and lawn games in the detached garage with electrical. The partially finished basement offers ample space for a home office, gym, and den, which has stayed completely dry thanks to the annually maintained french drain/sump. With many neighboring homes expanding up or out, enjoy making this your home exactly as it is or dream big on this ~7500 sq.ft. lot.
Zillow last checked: 8 hours ago
Listing updated: April 24, 2023 at 02:21pm
Listed by:
Merullo Peoples Team 617-520-4638,
Coldwell Banker Realty - Cambridge 617-864-4430,
Michael Merullo 339-223-6949
Bought with:
Rebecca Ouimette
Chinatti Realty Group, Inc.
Source: MLS PIN,MLS#: 73090990
Facts & features
Interior
Bedrooms & bathrooms
- Bedrooms: 3
- Bathrooms: 1
- Full bathrooms: 1
Primary bedroom
- Level: First
Bedroom 2
- Level: First
Bedroom 3
- Level: First
Bathroom 1
- Level: First
Dining room
- Level: First
Kitchen
- Level: First
Living room
- Level: First
Office
- Level: Basement
Heating
- Forced Air, Natural Gas
Cooling
- Central Air
Appliances
- Included: Gas Water Heater, Range, Dishwasher, Disposal, Microwave, Refrigerator, Freezer, Washer, Dryer, Plumbed For Ice Maker
- Laundry: In Basement, Gas Dryer Hookup
Features
- Home Office, Exercise Room, Den, Internet Available - Broadband
- Flooring: Tile, Hardwood
- Doors: Storm Door(s)
- Windows: Insulated Windows
- Basement: Full,Partially Finished,Interior Entry,Bulkhead,Sump Pump,Concrete,Unfinished
- Has fireplace: No
Interior area
- Total structure area: 1,525
- Total interior livable area: 1,525 sqft
Property
Parking
- Total spaces: 5
- Parking features: Detached, Paved Drive, Off Street, Paved
- Garage spaces: 1
- Uncovered spaces: 4
Features
- Patio & porch: Porch, Deck, Deck - Wood
- Exterior features: Porch, Deck, Deck - Wood, Rain Gutters, Storage, Fenced Yard, Garden
- Fencing: Fenced
Lot
- Size: 7,475 sqft
- Features: Level
Details
- Parcel number: 321201
- Zoning: R1
Construction
Type & style
- Home type: SingleFamily
- Architectural style: Cape
- Property subtype: Single Family Residence
Materials
- Frame
- Foundation: Concrete Perimeter
- Roof: Shingle
Condition
- Year built: 1956
Utilities & green energy
- Electric: 200+ Amp Service
- Sewer: Public Sewer
- Water: Public
- Utilities for property: for Gas Range, for Gas Dryer, Icemaker Connection
Community & neighborhood
Community
- Community features: Public Transportation, Shopping, Park, Walk/Jog Trails, Bike Path, Public School
Location
- Region: Arlington
Other
Other facts
- Road surface type: Paved
Price history
| Date | Event | Price |
|---|---|---|
| 4/24/2023 | Sold | $915,000+4.6%$600/sqft |
Source: MLS PIN #73090990 Report a problem | ||
| 3/24/2023 | Listed for sale | $875,000+106.8%$574/sqft |
Source: MLS PIN #73090990 Report a problem | ||
| 5/20/2013 | Sold | $423,150+6.1%$277/sqft |
Source: Public Record Report a problem | ||
| 2/14/2013 | Listed for sale | $399,000$262/sqft |
Source: Bowes Real Estate Real Living #71482102 Report a problem | ||
Public tax history
| Year | Property taxes | Tax assessment |
|---|---|---|
| 2025 | $8,990 +17% | $834,700 +15.1% |
| 2024 | $7,681 +3.5% | $725,300 +9.5% |
| 2023 | $7,422 +6.4% | $662,100 +8.4% |
Find assessor info on the county website
Neighborhood: 02474
Nearby schools
GreatSchools rating
- 8/10Thompson Elementary SchoolGrades: K-5Distance: 0.1 mi
- 9/10Ottoson Middle SchoolGrades: 7-8Distance: 2 mi
- 10/10Arlington High SchoolGrades: 9-12Distance: 1.3 mi
Schools provided by the listing agent
- Elementary: Thompson
- Middle: Ottoson
- High: Arlington High
Source: MLS PIN. This data may not be complete. We recommend contacting the local school district to confirm school assignments for this home.
Get a cash offer in 3 minutes
Find out how much your home could sell for in as little as 3 minutes with a no-obligation cash offer.
Estimated market value$950,400
Get a cash offer in 3 minutes
Find out how much your home could sell for in as little as 3 minutes with a no-obligation cash offer.
Estimated market value
$950,400

