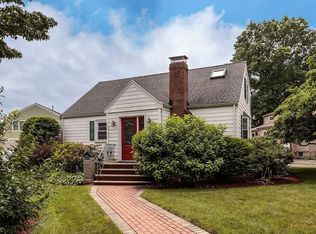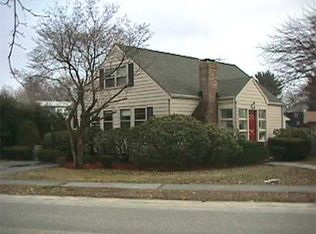Sold for $1,685,000
$1,685,000
15 Westlund Rd, Belmont, MA 02478
3beds
1,860sqft
Single Family Residence
Built in 1951
6,480 Square Feet Lot
$1,685,700 Zestimate®
$906/sqft
$4,127 Estimated rent
Home value
$1,685,700
$1.55M - $1.82M
$4,127/mo
Zestimate® history
Loading...
Owner options
Explore your selling options
What's special
Located in Winn Brook area, this MOVE-IN READY two-story residence has undergone two major renovations (in 2004 and 2019) with lots of upgrades and improvements over 24 years of caring homeownership. The 1st floor features a vestibule, a living room w/ working fireplace, a separate home office, half bath, an open remodeled kitchen leading to a dining room. The full 2nd floor boasts a contemporary master suite w/ cathedral ceiling, large windows, en suite bath, a combination home office/laundry room. There are two more bedrooms, a 2nd full bath, and multi-purpose open hall space on 2nd floor. This bright and airy residence offers lots of closets and two heating/cooling zones, each gas furnace-powered. Plenty of basement storage space. The exterior is graced by ornamental trees, offering gardening possibilities and a patio for outdoor entertaining. Detached garage and driveway accommodate three cars. Showings start after Broker's Open-2/6, 11:30AM-1PM. Offers to be reviewed 2/11 at 5PM.
Zillow last checked: 8 hours ago
Listing updated: March 14, 2025 at 12:00pm
Listed by:
Dwight Kirkpatrick 617-290-7137,
Coldwell Banker Realty - Cambridge 617-864-4430
Bought with:
Judy Weinberg
Leading Edge Real Estate
Source: MLS PIN,MLS#: 73331763
Facts & features
Interior
Bedrooms & bathrooms
- Bedrooms: 3
- Bathrooms: 3
- Full bathrooms: 2
- 1/2 bathrooms: 1
- Main level bathrooms: 1
Primary bedroom
- Features: Bathroom - Full, Cathedral Ceiling(s), Ceiling Fan(s), Closet/Cabinets - Custom Built, Flooring - Wall to Wall Carpet, High Speed Internet Hookup, Lighting - Overhead, Closet - Double
- Level: Second
- Area: 219.73
- Dimensions: 13.25 x 16.58
Bedroom 2
- Features: Flooring - Wall to Wall Carpet, Lighting - Overhead, Closet - Double
- Level: Second
- Area: 133.48
- Dimensions: 10.75 x 12.42
Bedroom 3
- Features: Flooring - Wall to Wall Carpet, Lighting - Overhead, Closet - Double
- Level: Second
- Area: 120
- Dimensions: 12 x 10
Primary bathroom
- Features: Yes
Bathroom 1
- Features: Bathroom - Half, Flooring - Stone/Ceramic Tile, Lighting - Overhead, Pedestal Sink
- Level: Main,First
- Area: 18.53
- Dimensions: 3.83 x 4.83
Bathroom 2
- Features: Bathroom - Full, Bathroom - With Shower Stall, Closet - Linen, Flooring - Stone/Ceramic Tile, Countertops - Stone/Granite/Solid, Lighting - Overhead
- Level: Second
- Area: 66.67
- Dimensions: 8 x 8.33
Bathroom 3
- Features: Bathroom - Full, Bathroom - With Tub & Shower, Flooring - Stone/Ceramic Tile, Countertops - Stone/Granite/Solid, Lighting - Overhead
- Level: Second
- Area: 41.67
- Dimensions: 5 x 8.33
Dining room
- Features: Flooring - Hardwood, Lighting - Pendant
- Level: Main,First
- Area: 132.19
- Dimensions: 11.75 x 11.25
Kitchen
- Features: Flooring - Stone/Ceramic Tile, Pantry, Countertops - Stone/Granite/Solid, Cabinets - Upgraded, Open Floorplan, Recessed Lighting, Remodeled, Lighting - Overhead
- Level: Main,First
- Area: 207.19
- Dimensions: 18.42 x 11.25
Living room
- Features: Flooring - Hardwood, High Speed Internet Hookup, Recessed Lighting
- Level: Main,First
- Area: 210.94
- Dimensions: 18.75 x 11.25
Office
- Features: Closet/Cabinets - Custom Built, Flooring - Hardwood, Cabinets - Upgraded, Recessed Lighting
- Level: Main
- Area: 70.31
- Dimensions: 6.25 x 11.25
Heating
- Forced Air, Natural Gas
Cooling
- Central Air
Appliances
- Included: Gas Water Heater, Water Heater, Range, Oven, Dishwasher, Disposal, Microwave, Refrigerator, Freezer, Washer, Dryer, Range Hood, Other
- Laundry: Dryer Hookup - Electric, Washer Hookup, Flooring - Stone/Ceramic Tile, Electric Dryer Hookup, Lighting - Overhead, Sink, Second Floor
Features
- Closet, Lighting - Overhead, Closet/Cabinets - Custom Built, Cabinets - Upgraded, Recessed Lighting, Vestibule, Home Office, Walk-up Attic, High Speed Internet
- Flooring: Tile, Carpet, Hardwood, Flooring - Stone/Ceramic Tile, Flooring - Hardwood
- Doors: Storm Door(s)
- Windows: Insulated Windows
- Basement: Full,Partially Finished,Bulkhead
- Number of fireplaces: 1
- Fireplace features: Living Room
Interior area
- Total structure area: 1,860
- Total interior livable area: 1,860 sqft
- Finished area above ground: 1,860
Property
Parking
- Total spaces: 3
- Parking features: Detached, Storage, Garage Faces Side, Driveway
- Garage spaces: 1
- Uncovered spaces: 2
Features
- Patio & porch: Patio
- Exterior features: Patio, Rain Gutters, Other
Lot
- Size: 6,480 sqft
- Features: Level
Details
- Parcel number: M:37 P:000123 S:,360836
- Zoning: SC
Construction
Type & style
- Home type: SingleFamily
- Architectural style: Cape,Other (See Remarks)
- Property subtype: Single Family Residence
Materials
- Frame
- Foundation: Block, Other
- Roof: Shingle
Condition
- Year built: 1951
Utilities & green energy
- Electric: Circuit Breakers, 200+ Amp Service
- Sewer: Public Sewer
- Water: Public
- Utilities for property: for Gas Range, for Gas Oven, for Electric Dryer
Community & neighborhood
Community
- Community features: Public Transportation, Shopping, Medical Facility, Bike Path, House of Worship, Public School
Location
- Region: Belmont
- Subdivision: Winn Brook
Other
Other facts
- Road surface type: Paved
Price history
| Date | Event | Price |
|---|---|---|
| 3/14/2025 | Sold | $1,685,000+9.1%$906/sqft |
Source: MLS PIN #73331763 Report a problem | ||
| 2/12/2025 | Contingent | $1,545,000$831/sqft |
Source: MLS PIN #73331763 Report a problem | ||
| 2/3/2025 | Listed for sale | $1,545,000+233.2%$831/sqft |
Source: MLS PIN #73331763 Report a problem | ||
| 6/4/2001 | Sold | $463,675+42.7%$249/sqft |
Source: Public Record Report a problem | ||
| 6/4/1999 | Sold | $325,000+78.6%$175/sqft |
Source: Public Record Report a problem | ||
Public tax history
| Year | Property taxes | Tax assessment |
|---|---|---|
| 2025 | $16,470 +12% | $1,446,000 +3.8% |
| 2024 | $14,710 -4% | $1,393,000 +2.2% |
| 2023 | $15,320 -0.2% | $1,363,000 +2.6% |
Find assessor info on the county website
Neighborhood: 02478
Nearby schools
GreatSchools rating
- 7/10Winn Brook SchoolGrades: K-4Distance: 0.1 mi
- 8/10Winthrop L Chenery Middle SchoolGrades: 5-8Distance: 0.9 mi
- 10/10Belmont High SchoolGrades: 9-12Distance: 0.3 mi
Schools provided by the listing agent
- Elementary: Winn Brook
- Middle: Bms/Chenery
- High: Bhs
Source: MLS PIN. This data may not be complete. We recommend contacting the local school district to confirm school assignments for this home.
Get a cash offer in 3 minutes
Find out how much your home could sell for in as little as 3 minutes with a no-obligation cash offer.
Estimated market value$1,685,700
Get a cash offer in 3 minutes
Find out how much your home could sell for in as little as 3 minutes with a no-obligation cash offer.
Estimated market value
$1,685,700

