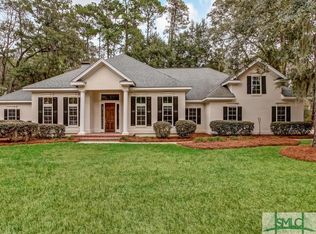Custom built home in Oakridge situated on a private, wooded lot. Large foyer with crown molding and wood details throughout catches your attention as you enter. Custom cherry wood built-ins are perfect for working in your home office. Large kitchen with breakfast bar open into a large great room that is perfect for entertaining, as well as a wet bar with commercial beverage center, large dining room, breakfast room, and laundry room. This split bedroom plan features 2 bedrooms with Jack and Jill bath. Private master suite is situated on the other side of the house. There is a large unfinished space that would be a perfect bonus room. Must see to appreciate! Priced to sell!
This property is off market, which means it's not currently listed for sale or rent on Zillow. This may be different from what's available on other websites or public sources.
