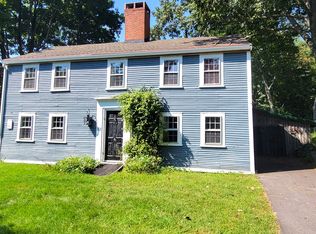A house like no other, where the highest quality materials were used in this post and beam custom built home. Built to last, 15 west Road was constructed with hemlock, mahogany siding and a metal roof. The stylish interior is also very practical with a mudroom off of the 2-car attached garage and a walk in pantry. The custom designed kitchen boasts form and function with granite counters, tile backsplash, 6-burner range and a large island; and just off the kitchen is a screened porch to live in all summer long. The kitchen is open to the large family room and dining room and has the option of heating with a wood burning stove, perfect to take the chill out of those cold nights. When the weather is nice you'll take full advantage of the outdoor patio and fire pit. Upstairs are 3 ample sized bedrooms plus a 4th room that could be a den or office. There are two closets in the master suite as well as a soaking tub. But, wait - there's more - a fully finished lower level with a stone surround gas fire place, bar and workout area. Plus an office on the main level. All sited on a gorgeous, 2-acre lot just a short distance from the beach and Portsmouth.
This property is off market, which means it's not currently listed for sale or rent on Zillow. This may be different from what's available on other websites or public sources.
