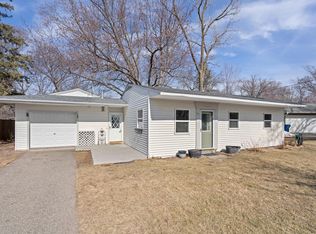Closed
$293,000
15 West Rd, Circle Pines, MN 55014
3beds
1,080sqft
Single Family Residence
Built in 1948
0.26 Acres Lot
$293,800 Zestimate®
$271/sqft
$1,983 Estimated rent
Home value
$293,800
$267,000 - $320,000
$1,983/mo
Zestimate® history
Loading...
Owner options
Explore your selling options
What's special
Welcome home to one-level living in the heart of Circle Pines! This inviting residence features warm oak cabinetry and gleaming hardwood floors, adding timeless charm to a thoughtfully designed layout. Step out onto your large deck—perfect for summer grilling with its convenient natural gas hookup—and overlook a spacious backyard ideal for entertaining, play, or peaceful relaxation. Nature enthusiasts will appreciate the home's fantastic location, close to multiple parks and scenic trails, offering endless opportunities for outdoor recreation. Don't miss this gem—where convenience, quality, and community come together beautifully!
Zillow last checked: 8 hours ago
Listing updated: May 19, 2025 at 03:41pm
Listed by:
Brian Seaton 651-239-5240,
Fuze Real Estate,
Joe S Maselter 612-867-0001
Bought with:
Success Home Team
Keller Williams Select Realty
Success Home Team
Source: NorthstarMLS as distributed by MLS GRID,MLS#: 6695509
Facts & features
Interior
Bedrooms & bathrooms
- Bedrooms: 3
- Bathrooms: 1
- Full bathrooms: 1
Bedroom 1
- Level: Main
- Area: 96 Square Feet
- Dimensions: 12x8
Bedroom 2
- Level: Main
- Area: 110 Square Feet
- Dimensions: 10x11
Bedroom 3
- Level: Main
- Area: 99 Square Feet
- Dimensions: 9x11
Bathroom
- Level: Main
- Area: 40 Square Feet
- Dimensions: 5x8
Dining room
- Level: Main
- Area: 135 Square Feet
- Dimensions: 9x15
Kitchen
- Level: Main
- Area: 99 Square Feet
- Dimensions: 9x11
Laundry
- Level: Main
- Area: 66 Square Feet
- Dimensions: 6x11
Living room
- Level: Main
- Area: 187 Square Feet
- Dimensions: 17x11
Heating
- Forced Air
Cooling
- Central Air
Appliances
- Included: Dishwasher, Dryer, Microwave, Range, Refrigerator, Stainless Steel Appliance(s), Washer
Features
- Basement: Crawl Space
- Has fireplace: No
Interior area
- Total structure area: 1,080
- Total interior livable area: 1,080 sqft
- Finished area above ground: 1,080
- Finished area below ground: 0
Property
Parking
- Total spaces: 1
- Parking features: Detached
- Garage spaces: 1
- Details: Garage Dimensions (20x14)
Accessibility
- Accessibility features: None
Features
- Levels: One
- Stories: 1
- Patio & porch: Deck
- Pool features: None
- Fencing: Partial
Lot
- Size: 0.26 Acres
- Dimensions: 64 x 132 x 102 x 145
Details
- Foundation area: 1080
- Parcel number: 253123230005
- Zoning description: Residential-Single Family
Construction
Type & style
- Home type: SingleFamily
- Property subtype: Single Family Residence
Materials
- Brick/Stone, Vinyl Siding
- Roof: Asphalt
Condition
- Age of Property: 77
- New construction: No
- Year built: 1948
Utilities & green energy
- Gas: Natural Gas
- Sewer: City Sewer/Connected
- Water: City Water/Connected
Community & neighborhood
Location
- Region: Circle Pines
- Subdivision: Circle Pines Pt IV West
HOA & financial
HOA
- Has HOA: No
Price history
| Date | Event | Price |
|---|---|---|
| 5/19/2025 | Sold | $293,000+1.1%$271/sqft |
Source: | ||
| 4/22/2025 | Pending sale | $289,900$268/sqft |
Source: | ||
| 4/17/2025 | Listing removed | $289,900$268/sqft |
Source: | ||
| 4/16/2025 | Listed for sale | $289,900$268/sqft |
Source: | ||
| 4/15/2025 | Pending sale | $289,900$268/sqft |
Source: | ||
Public tax history
| Year | Property taxes | Tax assessment |
|---|---|---|
| 2025 | $2,528 +2.1% | $222,026 +15.2% |
| 2024 | $2,477 +1.9% | $192,705 -6.7% |
| 2023 | $2,432 +12.5% | $206,484 +4% |
Find assessor info on the county website
Neighborhood: 55014
Nearby schools
GreatSchools rating
- 5/10Centennial Elementary SchoolGrades: K-5Distance: 0.7 mi
- 7/10Centennial Middle SchoolGrades: 6-8Distance: 2.4 mi
- 10/10Centennial High SchoolGrades: 9-12Distance: 0.8 mi
Get a cash offer in 3 minutes
Find out how much your home could sell for in as little as 3 minutes with a no-obligation cash offer.
Estimated market value$293,800
Get a cash offer in 3 minutes
Find out how much your home could sell for in as little as 3 minutes with a no-obligation cash offer.
Estimated market value
$293,800
