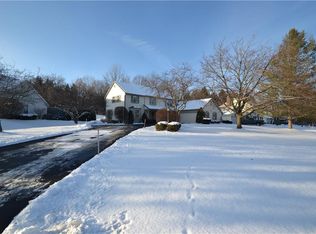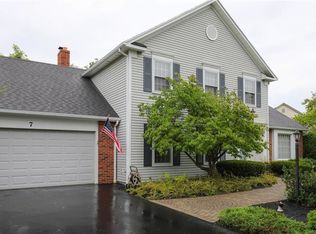Beautiful 4 bedroom, 2.5 bath, 2704 sq. custom built Colonial in Fairport!! This home has a living room, dining room, first floor den/bedroom plus a large family room with a brick fireplace. 3 of the 4 bedrooms have walk-in closets! 13 Course basement with walk-out, & a over-sized double deep 4 car garage. New roof 2019 with tear off, new gutters, new carpet through-out. New master bathroom tile, shower, quartz counter tops and under mount sinks, new toilet, new faucets. Den has new oak hardwood floors. Kitchen includes dishwasher, refrigerator, double convection oven, Jenn-Air 6 burner cooktop, quartz countertops in kitchen, new island, Blanco kitchen sink & faucet. New laundry room with LG washer and dryer. Plus Fairport Electric!! Car buffs you will love the double deep garage also great for man cave or craftsman work shop!! Come see this gem for yourself!
This property is off market, which means it's not currently listed for sale or rent on Zillow. This may be different from what's available on other websites or public sources.

