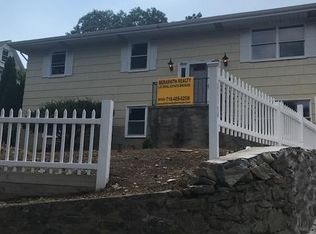Sold for $820,000
$820,000
15 Wendover Road, Yonkers, NY 10705
5beds
3,389sqft
Single Family Residence, Residential
Built in 1890
6,098 Square Feet Lot
$837,600 Zestimate®
$242/sqft
$4,811 Estimated rent
Home value
$837,600
$754,000 - $930,000
$4,811/mo
Zestimate® history
Loading...
Owner options
Explore your selling options
What's special
STEP BACK IN TIME: A CHARMING 1890 VICTORIAN GEM WITH MODERN KITCHEN & BATHS
Experience the elegance of yesteryear in this beautifully preserved Victorian home, built in 1890. Perched high above a quiet, tree-lined street in the heart of Park Hill, this classic home has architectural details, high ceilings, intricate woodwork, with timeless character and sweeping views.
Enter through the wrought iron gates and make your way through the terraced gardens to your own hillside retreat. With five spacious bedrooms and three full bathrooms, there's plenty of room for everyone to spread out and feel at home.
A beautifully updated kitchen blends modern convenience with classic elegance. Enjoy peaceful mornings or cozy evenings on the covered front porch, or entertain with ease on the private back patio surrounded by thoughtfully landscaped garden areas.
The third floor is perfectly situated for guest quarters with a separate family room, bedroom, bathroom, and kitchenette.
There is a one-car garage at street level and an unfinished basement with laundry and ample storage space. This ideal location has easy access to the Saw Mill and Hutchinson River Parkways
Don’t miss this rare opportunity to own a truly unique and inviting home in one of Yonkers’ most desirable neighborhoods.
Zillow last checked: 8 hours ago
Listing updated: June 27, 2025 at 12:14pm
Listed by:
Lorraine De La Parra 310-944-4394,
Julia B Fee Sothebys Int. Rlty 914-620-8682
Bought with:
Lorraine De La Parra, 10401321331
Julia B Fee Sothebys Int. Rlty
Source: OneKey® MLS,MLS#: 854168
Facts & features
Interior
Bedrooms & bathrooms
- Bedrooms: 5
- Bathrooms: 3
- Full bathrooms: 3
Bedroom 1
- Level: Second
Bedroom 2
- Level: Second
Bedroom 3
- Level: Second
Bedroom 4
- Level: Second
Bedroom 5
- Level: Third
Bathroom 1
- Description: First floor full bathroom
- Level: First
Bathroom 2
- Description: 2nd floor full bathroom
- Level: Second
Bathroom 3
- Description: 3rd floor, legal bathroom
- Level: Third
Other
- Description: Kitchenette
- Level: Third
Basement
- Description: Mechanics and laundry are located in the basement, unfinished and perfect for storage
- Level: Lower
Dining room
- Description: Large formal dining room with decorative fireplace
- Level: First
Family room
- Description: Gas fireplace
- Level: First
Family room
- Description: Legal finished living space, currently used a family room/den
- Level: Third
Kitchen
- Description: Eat-in kitchen, Jenn-air stainless steel appliances, quartz countertops
- Level: First
Living room
- Description: Hardwood floors, built-ins and decorative fireplace
- Level: First
Heating
- Hot Water
Cooling
- Wall/Window Unit(s)
Appliances
- Included: Dishwasher, Dryer, Freezer, Gas Range, Microwave, Refrigerator, Stainless Steel Appliance(s), Tankless Water Heater, Washer
- Laundry: In Basement
Features
- First Floor Full Bath, Ceiling Fan(s), Eat-in Kitchen, Entrance Foyer, Formal Dining, Natural Woodwork, Original Details, Quartz/Quartzite Counters, Storage
- Flooring: Hardwood
- Basement: Partial,Storage Space,Unfinished
- Attic: Dormer
- Number of fireplaces: 3
- Fireplace features: Decorative, Gas
Interior area
- Total structure area: 3,466
- Total interior livable area: 3,389 sqft
Property
Parking
- Total spaces: 1
- Parking features: Garage
- Garage spaces: 1
Features
- Levels: Three Or More
- Has view: Yes
- View description: Neighborhood
Lot
- Size: 6,098 sqft
Details
- Parcel number: 1800001000002580000027
- Special conditions: None
Construction
Type & style
- Home type: SingleFamily
- Architectural style: Victorian
- Property subtype: Single Family Residence, Residential
Materials
- Stone
Condition
- Year built: 1890
Utilities & green energy
- Sewer: Public Sewer
- Water: Public
- Utilities for property: Cable Available, Electricity Connected, Natural Gas Connected, Phone Available, Sewer Connected, Trash Collection Public, Water Connected
Community & neighborhood
Location
- Region: Yonkers
Other
Other facts
- Listing agreement: Exclusive Right To Sell
Price history
| Date | Event | Price |
|---|---|---|
| 6/27/2025 | Sold | $820,000+4.5%$242/sqft |
Source: | ||
| 5/17/2025 | Pending sale | $785,000$232/sqft |
Source: | ||
| 5/6/2025 | Listing removed | $785,000$232/sqft |
Source: | ||
| 5/2/2025 | Listed for sale | $785,000+252.8%$232/sqft |
Source: | ||
| 1/14/1998 | Sold | $222,500$66/sqft |
Source: Public Record Report a problem | ||
Public tax history
| Year | Property taxes | Tax assessment |
|---|---|---|
| 2024 | -- | $13,700 |
| 2023 | -- | $13,700 |
| 2022 | -- | $13,700 |
Find assessor info on the county website
Neighborhood: Park Hill
Nearby schools
GreatSchools rating
- 5/10Las Hermanas Mirabal Community SchoolGrades: PK-8Distance: 0.3 mi
- 8/10Yonkers High SchoolGrades: 9-12Distance: 0.6 mi
Schools provided by the listing agent
- Elementary: Yonkers
- Middle: Yonkers Middle School
- High: Contact Agent
Source: OneKey® MLS. This data may not be complete. We recommend contacting the local school district to confirm school assignments for this home.
Get a cash offer in 3 minutes
Find out how much your home could sell for in as little as 3 minutes with a no-obligation cash offer.
Estimated market value
$837,600
