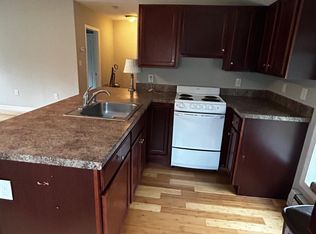Closed
Listed by:
Susan Gage,
Redfin Corporation 603-733-4257
Bought with: Jill & Co Realty Group
$720,000
15 Wells Village Road, Sandown, NH 03873
4beds
4,097sqft
Single Family Residence
Built in 1983
1.15 Acres Lot
$778,600 Zestimate®
$176/sqft
$4,789 Estimated rent
Home value
$778,600
$740,000 - $825,000
$4,789/mo
Zestimate® history
Loading...
Owner options
Explore your selling options
What's special
Explore spacious living in this four-bedroom, four bathroom home on a generous 1.15 acre lot, tailor made for extended families. Take advantage of the legal 1200 sq ft in-law apartment above the three-car oversized garage - an excellent option for multi-generational living or leveraging rental income to offset your mortgage. Step inside, and you'll find an expansive kitchen complete with double ovens, a center island, and welcoming eat-in kitchen area. The formal dining room exudes classic charm and features a wood-burning fireplace, creating an inviting ambiance for special gatherings. Sunlight pours into the cozy den, making it an ideal place to relax. The spacious master suite boasts a walk-in closet and an en-suite bathroom, providing a private oasis. Additionally, there are two generously sized bedrooms, each with their own sitting area. The walk out lower level offers a versatile space that's ideal for a family room or home office. You'll find plenty of storage space throughout the property, ensuring you have room for all your belongings. As you approach, you'll be captivated by the meticulously maintained lawn, complemented by an irrigation system that ensures your front and backyard stay lush and vibrant year-round. For those with a green thumb or in need of extra storage, there's a shed equipped with electricity. You will be prepared for any power outage as this home is equipped with a wood stove and is generator ready.
Zillow last checked: 8 hours ago
Listing updated: March 01, 2024 at 09:55am
Listed by:
Susan Gage,
Redfin Corporation 603-733-4257
Bought with:
Kim Bouldin
Jill & Co Realty Group
Source: PrimeMLS,MLS#: 4974856
Facts & features
Interior
Bedrooms & bathrooms
- Bedrooms: 4
- Bathrooms: 4
- Full bathrooms: 2
- 3/4 bathrooms: 1
- 1/2 bathrooms: 1
Heating
- Oil, Hot Water
Cooling
- Central Air, Wall Unit(s)
Appliances
- Included: Dishwasher, Microwave, Double Oven, Gas Range, Refrigerator, Domestic Water Heater, Water Heater off Boiler
Features
- Ceiling Fan(s), Dining Area, In-Law/Accessory Dwelling, In-Law Suite, Kitchen Island, Primary BR w/ BA
- Flooring: Carpet, Hardwood, Tile
- Basement: Partially Finished,Walkout,Walk-Out Access
- Attic: Pull Down Stairs
- Has fireplace: Yes
- Fireplace features: Wood Burning
Interior area
- Total structure area: 4,449
- Total interior livable area: 4,097 sqft
- Finished area above ground: 3,567
- Finished area below ground: 530
Property
Parking
- Total spaces: 3
- Parking features: Paved, Direct Entry, Attached
- Garage spaces: 3
Features
- Levels: Two
- Stories: 2
- Patio & porch: Covered Porch
- Exterior features: Deck, Shed
Lot
- Size: 1.15 Acres
- Features: Landscaped, Level, Wooded
Details
- Parcel number: SDWNM0010B0003L
- Zoning description: R
Construction
Type & style
- Home type: SingleFamily
- Architectural style: Cape
- Property subtype: Single Family Residence
Materials
- Wood Frame, Vinyl Exterior
- Foundation: Concrete
- Roof: Architectural Shingle
Condition
- New construction: No
- Year built: 1983
Utilities & green energy
- Electric: 200+ Amp Service
- Sewer: Private Sewer
- Utilities for property: Cable
Community & neighborhood
Location
- Region: Sandown
Other
Other facts
- Road surface type: Paved
Price history
| Date | Event | Price |
|---|---|---|
| 3/1/2024 | Sold | $720,000-2.7%$176/sqft |
Source: | ||
| 12/31/2023 | Listing removed | -- |
Source: | ||
| 12/6/2023 | Contingent | $739,900$181/sqft |
Source: | ||
| 10/19/2023 | Listed for sale | $739,900+13.8%$181/sqft |
Source: | ||
| 8/12/2013 | Listing removed | $650,000$159/sqft |
Source: Coco, Early & Associates ~ Bridge Realty Division #4228917 Report a problem | ||
Public tax history
| Year | Property taxes | Tax assessment |
|---|---|---|
| 2024 | $11,750 -15.2% | $663,100 |
| 2023 | $13,859 +15.6% | $663,100 +56.9% |
| 2022 | $11,992 +2.6% | $422,700 |
Find assessor info on the county website
Neighborhood: 03873
Nearby schools
GreatSchools rating
- NASandown Central SchoolGrades: PK-KDistance: 0.8 mi
- 5/10Timberlane Regional Middle SchoolGrades: 6-8Distance: 7.2 mi
- 5/10Timberlane Regional High SchoolGrades: 9-12Distance: 7.4 mi
Schools provided by the listing agent
- Elementary: Sandown Central School
- Middle: Timberlane Regional Middle
- High: Timberlane Regional High Sch
Source: PrimeMLS. This data may not be complete. We recommend contacting the local school district to confirm school assignments for this home.
Get a cash offer in 3 minutes
Find out how much your home could sell for in as little as 3 minutes with a no-obligation cash offer.
Estimated market value$778,600
Get a cash offer in 3 minutes
Find out how much your home could sell for in as little as 3 minutes with a no-obligation cash offer.
Estimated market value
$778,600
