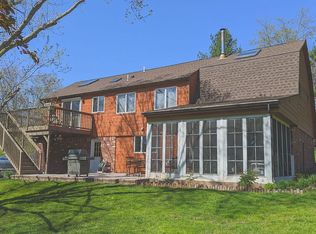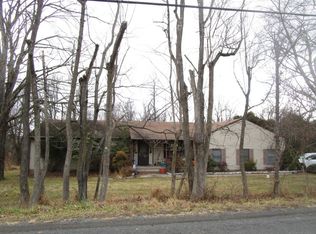The house is one of Hunterdon's first farm houses dating from the mid-1700's with the charm of early colonial times, lovely proportions and sensitive siting as it steps down the natural landscape toward Back Brook. The entry garden off of the old farm road is defined by a mature holly hedge and a new Walpole picket fence with newly laid brick and bluestone walkways to the primary entries via the wisteria canopied porch. Inside the old farmhouse that originally had multiple entries has been fully updated by the Architect owners with a reconfigured, grade level primary entry to the slate foyer with a generous closet and full guest bath including a walk-in pebble stone shower. From the foyer one can go left to the studio bedroom or garage via the new sunny gallery mud room or right to the cathedral ceiling kitchen addition that was added in 2012. The fully equipped kitchen with cherry, Shaker-style cabinets, green granite tops and a white granite island is spacious and full of light with a commanding view of Back Brook and the preserved farm fields beyond. This kitchen breakfast area flows generously back into the old kitchen area that is now an inviting family room with windows onto the front porch and easy access to the lower level media fitness room as well as up to the formal "great room" living and dining area with its wide pumpkin pine flooring, exposed oak beam ceiling, original mantel and brick fireplace and tall windows on either side. The house is wonderful for entertaining with flowing spaces that can easily accommodate a festive crowd. The best features of a vintage home are the timeless architecture, sturdy building materials and fine craftsmanship. Those features all remain. But the best of modern day living is here as well; a stainless steel self-cleaning oven, dishwasher, refrigerator, stackable washer and dryer, beautiful light fixtures, energy-efficient HVAC, updated electrical, Cable TV Internet and even solar power. Upstairs the master suite has a cathedral ceiling show-casing the original mortise and tenon construction of the old oak beams. The master bath was recently redone with a double marble sink vanity; LED lit wall to wall mirror and a full walk-in shower with porcelain marble floor and wall tiles. Windows on two sides assure natural light as well as views to the woods and fields beyond. A double- wide closet, a shoe and handbag closet and a separate laundry area complete the comfortable and private master bedroom suite. Two additional bedrooms share a refurbished bath at the other end of the second floor including one that spans the width of the house with windows on three sides. An open ship's-stair gives access to a finished sky-lit attic with a large winter closet and a sleeping alcove for younger guests. Back downstairs and through the sunny gallery is the spacious studio bedroom with windows on three sides above the heated 2-car garage with a shop and storage area. Area Information East Amwell Township combines country living with suburban conveniences including shopping options ranging from nearby Liberty Village Outlet Center, downtown Flemington and major chains to Lambertville antique shops, boutiques and art galleries. The area is also known for its fine restaurants and abundant recreational opportunities. The township's small-town atmosphere and K-8 Blue Ribbon schools attracts many residents looking for a relaxed lifestyle that is still convenient for commuters with a close network of roadways such as Routes 31, 22, 202, and I-78. The Bulls Island park in nearby Stockton is set along the Delaware River and offers camping sites and a scenic system of hiking trails. The park has 30 miles of trails, picnic area, overlook viewing points, historical programs and canoeing.
This property is off market, which means it's not currently listed for sale or rent on Zillow. This may be different from what's available on other websites or public sources.


