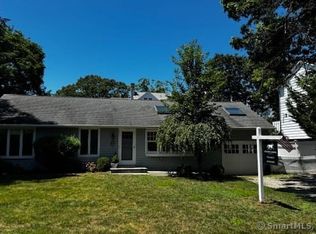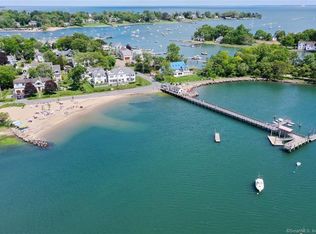Sold for $4,125,000 on 07/26/23
$4,125,000
15 Waverly Rd, Darien, CT 06820
5beds
4,301sqft
SingleFamily
Built in 2021
0.39 Acres Lot
$4,750,100 Zestimate®
$959/sqft
$25,195 Estimated rent
Home value
$4,750,100
$4.47M - $5.13M
$25,195/mo
Zestimate® history
Loading...
Owner options
Explore your selling options
What's special
2021 new construction was built by Doherty & Deleo and designed by Robert Cardello Architects. Located in the Noroton Bay Association a waterfront community within Darien where you can live the life you have imagined. The Bay is surrounded by the waters of Long Island Sound, it has its own private beach, long pier with seasonal snack bar just outside your front door where all the amenities of living in the Bay are there to be enjoyed. . With 5 bedrooms, 5 full & 2 half baths this modern colonial features an open floor plan, 9' ceilings and custom details throughout. The wrap around covered porches with elevated terraces blend the inside with the outside living spaces seamlessly.
Facts & features
Interior
Bedrooms & bathrooms
- Bedrooms: 5
- Bathrooms: 7
- Full bathrooms: 5
- 1/2 bathrooms: 2
Heating
- Forced air, Gas
Cooling
- Central
Appliances
- Included: Dishwasher, Dryer, Freezer, Garbage disposal, Microwave, Range / Oven, Refrigerator, Washer
Features
- Flooring: Tile, Carpet, Hardwood, Laminate
- Has fireplace: Yes
Interior area
- Total interior livable area: 4,301 sqft
Property
Parking
- Total spaces: 2
- Parking features: Garage - Attached, Off-street
Features
- Exterior features: Wood
- Has view: Yes
- View description: Water
- Has water view: Yes
- Water view: Water
Lot
- Size: 0.39 Acres
Details
- Parcel number: DARIM55B3233
- Zoning: OT - Out of Town
Construction
Type & style
- Home type: SingleFamily
- Architectural style: Colonial
Materials
- Foundation: Crawl/Raised
Condition
- Year built: 2021
Utilities & green energy
- Water: Public
Community & neighborhood
Location
- Region: Darien
HOA & financial
HOA
- Has HOA: Yes
- HOA fee: $183 monthly
Other
Other facts
- Heat System: Hydro-Air
- Cooling System: Central A/C
- Entry Hall Ceilings: Extra Height
- Living Room Ceilings: Extra Height
- Dining Room Ceilings: Extra Height
- Family Room Ceilings: Extra Height
- Powder Room Ceilings: Extra Height
- Kitchen Ceilings: Extra Height
- Laundry Comments: Separate Room
- Hot Water: Gas
- Lot Description: Level
- Water Source: Public
- Design: Colonial
- Features: Terrace, Security System, Auto Garage Door, Sprinkler System, Smoke Alarm, Central Vacuum, Outdoor Shower
- Entry Hall Comments: Foyer, Hardwood Floor, Front to Back
- Kitchen Comments: Eat-In Kitchen, Island, Gourmet
- Master Bdrm Comments: Walk-in Closet(s), Master Bedroom Suite, Multi-Closets, Dressing Room, Built-Ins
- Roof: Slate, Metal, Other
- Master Bth Comments: Luxury Bath, Sep Shower
- Other Room Comments: Playroom, Mudroom
- Living Room Comments: Built-Ins, French Doors
- Library/Den Ceilings: Extra Height
- Heat Fuel: Propane
- Gas Source: Propane
- Dining Room Comments: Living/Dining Room
- Library/Den Comments: Built-Ins
- Exterior: Stone, Shingle Siding
- Family Room Comments: French Doors
- Waterfront Descrip: Winter Waterviews
- Master Bth Ceilings: Skylight, Vaulted
- Zoning: OT - Out of Town
- Other Room Ceilings: Vaulted
- Other Room Ceilings 2: Extra Height
- Other Room Ceilings 3: Extra Height
Price history
| Date | Event | Price |
|---|---|---|
| 7/26/2023 | Sold | $4,125,000-4%$959/sqft |
Source: | ||
| 6/11/2023 | Pending sale | $4,295,000$999/sqft |
Source: | ||
| 5/19/2023 | Contingent | $4,295,000$999/sqft |
Source: | ||
| 5/18/2023 | Pending sale | $4,295,000$999/sqft |
Source: | ||
| 5/10/2023 | Contingent | $4,295,000$999/sqft |
Source: | ||
Public tax history
| Year | Property taxes | Tax assessment |
|---|---|---|
| 2025 | $41,927 +5.4% | $2,708,440 |
| 2024 | $39,787 +2.8% | $2,708,440 +23.2% |
| 2023 | $38,717 +2.2% | $2,198,560 |
Find assessor info on the county website
Neighborhood: Norton
Nearby schools
GreatSchools rating
- 10/10Hindley Elementary SchoolGrades: PK-5Distance: 0.9 mi
- 9/10Middlesex Middle SchoolGrades: 6-8Distance: 1.9 mi
- 10/10Darien High SchoolGrades: 9-12Distance: 2.7 mi
Sell for more on Zillow
Get a free Zillow Showcase℠ listing and you could sell for .
$4,750,100
2% more+ $95,002
With Zillow Showcase(estimated)
$4,845,102
