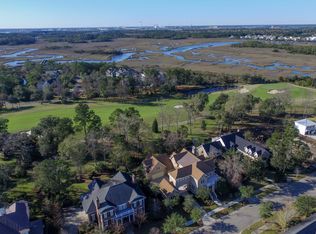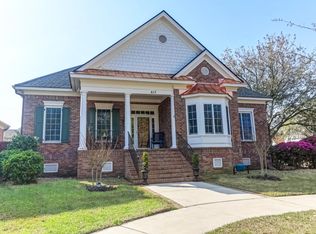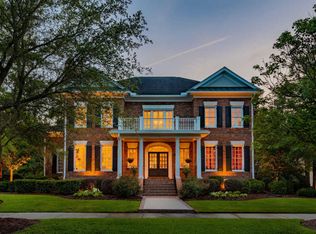Closed
$3,750,000
15 Watroo Point, Daniel Island, SC 29492
5beds
5,822sqft
Single Family Residence
Built in 2005
0.33 Acres Lot
$3,747,300 Zestimate®
$644/sqft
$8,091 Estimated rent
Home value
$3,747,300
$3.52M - $3.97M
$8,091/mo
Zestimate® history
Loading...
Owner options
Explore your selling options
What's special
Welcome to this luxurious island retreat, perfectly situated on a quiet, sought-after street in Watroo Point. Overlooking the 16th fairway of the Beresford Creek Course at the prestigious Daniel Island Club, this custom-built home offers full golf membership availability, allowing you to enjoy world-class golfing right away. The estate is framed by professionally landscaped grounds, featuring majestic Southern live oaks that enhance both the front and back yards with timeless Lowcountry charm.Recently renovated to perfection, this home exudes style and sophistication. The open-concept design seamlessly connects the kitchen, dining room, and living room, all highlighted by soaring ceilings and rich red oak hardwood floors throughout.At the heart of the home, the gourmet kitchen boasts top-of-the-line Miele appliances, custom birch cabinetry, and a striking marble island - brand new and ready for entertaining. The spacious first-floor primary suite is a true sanctuary, featuring a 12-foot ceiling and a spa-inspired master bath adorned with mosaic marble tiles and designer fixtures. Adjacent to the suite, a cozy private office provides a quiet retreat for work or study. Thoughtful details continue with two laundry rooms - one on each level - complete with a pet spa for added convenience. Upstairs, the home offers two distinct wings. One wing features two generous bedroom suites, each with ample closet space, built-ins, and private en-suite baths. Step onto the balcony from this level to take in sweeping golf course and sunset views. The opposite wing includes a serene guest suite, a dedicated yoga/exercise room, and a peaceful relaxation parlor - perfect for unwinding. For even more flexibility, the fifth bedroom sits above the garage and comes complete with its own kitchen, private bath, and abundant storage. Connected to the main house, this versatile space is ideal for visiting guests, a children's bunk room, or a recreation area. Every detail of this home has been thoughtfully designed to create a warm yet refined atmosphere, with top-tier finishes reflecting a true commitment to quality. Whether you're hitting the links, enjoying the nearby club and athletic facilities, or simply soaking in breathtaking backyard sunsets, this exceptional island home offers the ultimate Lowcountry lifestyle.
Zillow last checked: 8 hours ago
Listing updated: June 30, 2025 at 04:55pm
Listed by:
Highgarden Real Estate
Bought with:
Carolina One Real Estate
Source: CTMLS,MLS#: 25003438
Facts & features
Interior
Bedrooms & bathrooms
- Bedrooms: 5
- Bathrooms: 6
- Full bathrooms: 5
- 1/2 bathrooms: 1
Heating
- Electric
Cooling
- Central Air
Appliances
- Laundry: Laundry Room
Features
- Ceiling - Smooth, High Ceilings, Garden Tub/Shower, Kitchen Island, Walk-In Closet(s), Frog Attached, Pantry
- Flooring: Marble, Wood
- Windows: Window Treatments
- Number of fireplaces: 1
- Fireplace features: Gas Log, Living Room, One
Interior area
- Total structure area: 5,822
- Total interior livable area: 5,822 sqft
Property
Parking
- Total spaces: 2
- Parking features: Garage, Garage Door Opener
- Garage spaces: 2
Features
- Levels: Two
- Stories: 2
- Patio & porch: Deck, Front Porch, Screened
- Exterior features: Balcony, Lawn Irrigation, Rain Gutters
Lot
- Size: 0.33 Acres
- Features: On Golf Course
Details
- Parcel number: 2711101017
Construction
Type & style
- Home type: SingleFamily
- Architectural style: Traditional
- Property subtype: Single Family Residence
Materials
- Brick
- Foundation: Crawl Space
- Roof: Asphalt
Condition
- New construction: No
- Year built: 2005
Utilities & green energy
- Sewer: Public Sewer
- Water: Public
- Utilities for property: Charleston Water Service, Dominion Energy
Community & neighborhood
Community
- Community features: Boat Ramp, Clubhouse, Club Membership Available, Dog Park, Fitness Center, Golf, Park, Pool, Tennis Court(s), Trash, Walk/Jog Trails
Location
- Region: Daniel Island
- Subdivision: Daniel Island Park
Other
Other facts
- Listing terms: Any
Price history
| Date | Event | Price |
|---|---|---|
| 6/30/2025 | Sold | $3,750,000-6.3%$644/sqft |
Source: | ||
| 4/24/2025 | Listed for sale | $4,000,000$687/sqft |
Source: | ||
| 4/22/2025 | Contingent | $4,000,000$687/sqft |
Source: | ||
| 2/10/2025 | Listed for sale | $4,000,000-3%$687/sqft |
Source: | ||
| 9/25/2024 | Listing removed | $4,125,000$709/sqft |
Source: | ||
Public tax history
| Year | Property taxes | Tax assessment |
|---|---|---|
| 2024 | $9,182 +16.8% | $56,740 +15% |
| 2023 | $7,860 -68.2% | $49,340 -33.3% |
| 2022 | $24,730 -5.9% | $74,000 +8.9% |
Find assessor info on the county website
Neighborhood: Daniel Island
Nearby schools
GreatSchools rating
- 8/10Daniel Island SchoolGrades: PK-8Distance: 2 mi
- 7/10Philip Simmons HighGrades: 9-12Distance: 4.4 mi
Schools provided by the listing agent
- Elementary: Daniel Island
- Middle: Daniel Island
- High: Philip Simmons
Source: CTMLS. This data may not be complete. We recommend contacting the local school district to confirm school assignments for this home.
Get a cash offer in 3 minutes
Find out how much your home could sell for in as little as 3 minutes with a no-obligation cash offer.
Estimated market value
$3,747,300


