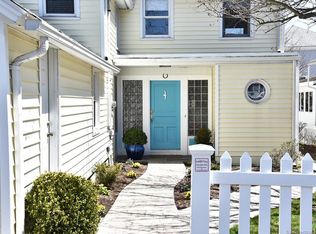A Vintage Colonial that has been lovingly renovated to reflect the character and charm of a New England beach home. The home offers distinctive living in over 5600 square feet. Comfortable open space is suitable for both entertaining and everyday living. Breathtaking views of Long Island Sound and The Thimble Islands are seen from almost every window. Pine Orchard Yacht Club is the introduction to this well-maintained residence, which affords you a country club lifestyleboating, golf and tennis. You are immediately captured by the rolling lawn to the waters edge of your own, private beach. Entering from a welcoming rocking-chair front porch, the spacious entry foyer features a beautiful fireplace and an in-lay in the wood floor of a compass rose.Meals are easily prepared in the recently renovated, gourmet kitchen that features a Viking 6 burner stove with griddle and pot filler, a pizza oven, warming drawer, freezer drawers, 2 dishwashers, wine fridge and ice maker. A second fireplace and sitting area, breakfast nook, and butlers pantry complete the space. A screened porch is also located off the kitchen. Entertaining is enjoyable in both the dining room and the living room which has the homes third fireplace and a wet bar. Step down to the expansive, cheery, family room that boasts the amazing views and French doors that open to a charming, covered porch. The library/study is off the foyer with built-in bookcases and the fourth fireplace. A first floor guest bedroom and full bath complete this level. On the second level relaxation awaits in the master suite, with a comfortable sitting area, balcony, and a serene master bath. Two of the bedrooms are Jack and Jill sharing a full bath; the third bedroom has its own private bath; the laundry room and ample storage complete this floor. Step up to the large bonus/media with the fifth fireplace. A wine cellar,whole house stereo, three-bay garage, central air, generator and irrigation system are just a few of the additional amenities of this charming home.
This property is off market, which means it's not currently listed for sale or rent on Zillow. This may be different from what's available on other websites or public sources.
