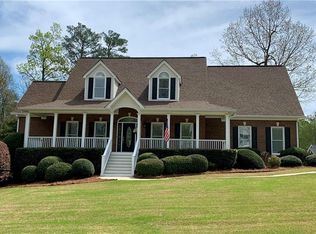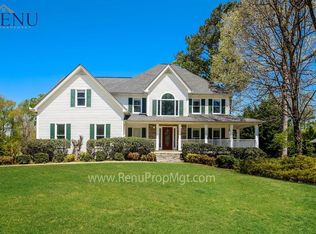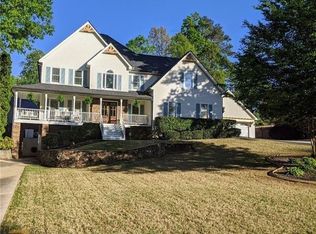This gorgeous updated 4 sided brick home is located in a terrific, friendly and well maintained neighborhood, close to schools, shopping, Paulding Hospital, Hwys 92, 278 and the new Greystone Power Corporate Headquarters. Handscraped hardwood and ceramic tile flooring cover the main level of the home,while carpet just over a year old is throughout the 2nd floor and on the stairways (except for the 2 baths, which are ceramic tile). The warm and inviting kitchen boast an abundance of cabinets and a huge 8' island, allows for ample serving or work space! A RE YO U READY FOR SUMMER? Then you'll enjoy the saltwater, inground sports pool (3.5" on each end and 6' in the middle), this area was updated last Spring with beautiful stone work, or maybe you prefer the relaxing screen porch, or if grilling is your thing, you will love the new composite grill deck with the natural gas grill (1 yr old). The basement is fantastic with a nice workshop area, a wet bar, a media room and a workout room...which we lovingly called the SIR (Self Improvement Room). This home has so many wonderful features, there just isn't enough room to list, you will just need to come see it to take it all in. We are COVID-19 aware, with wipes in the dining room as you enter the front door and gloves if you'd like to wear them. Schedule your showing today! ! Owner/A gent
This property is off market, which means it's not currently listed for sale or rent on Zillow. This may be different from what's available on other websites or public sources.


