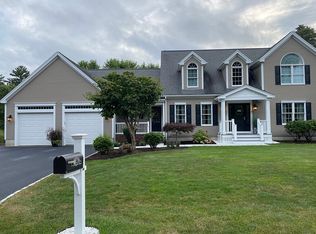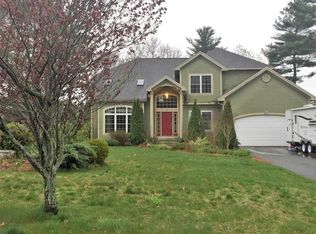Gorgeous Custom Cape home in desirable Reservoir Estates! Built in 2001, this home boasts over 3200 sq ft of living space, including a large kitchen, formal dining room with wainscotting, 2 fireplaces, master bedroom and on-suite on the first floor, and 2 spacious bedrooms on the second floor. Enjoy your summer afternoons outside on the large deck and poolside, with in ground sprinkler system surrounding the property. The home also has a 3 car garage with an estimated 800 sq ft unfinished bonus space on the second floor, perfect for any expansion you desire. This home is move in ready, just waiting for your personal touches. Come see this beautiful home, and you will fall in love on first sight. First showing for this home will be held on Saturday May 4 from 12 pm - 2 pm.
This property is off market, which means it's not currently listed for sale or rent on Zillow. This may be different from what's available on other websites or public sources.


