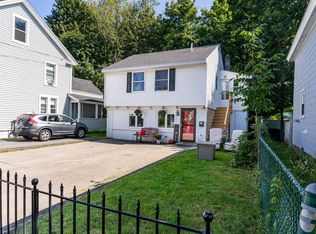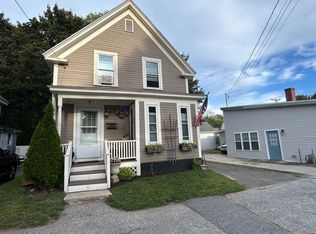TASTEFULLY UPDATED townhouse condos in the HEART of Exeter have been gracefully renovated and are a terrific value for the discriminating buyer!!! These beautifully appointed and decorated condos, each offer a welcoming front porch, an open concept first floor featuring beautiful floors, stylish gourmet kitchen with granite counter tops, new stainless steel appliances, contempo guest baths, cozy office or den and first floor laundry. The second floor boasts two spacious bedrooms and up to date full baths. The unspoiled third floor bonus room is ready to finish. Complete new shell with new siding, windows and roof, recently serviced systems as well as town water and sewer. A private and manageable back yard and individual driveways compliment this MOVE-IN READY CONDO. Don't wait: these gems won't last long! Seller is a licensed inactive agent in the State of New Hampshire.
This property is off market, which means it's not currently listed for sale or rent on Zillow. This may be different from what's available on other websites or public sources.

