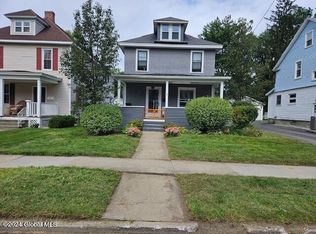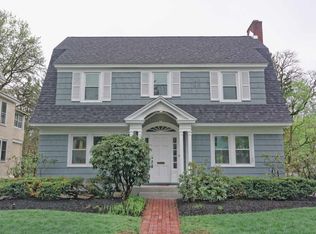Closed
$292,000
15 Washington Road, Scotia, NY 12302
4beds
2,018sqft
Single Family Residence, Residential
Built in 1907
0.31 Acres Lot
$321,900 Zestimate®
$145/sqft
$2,703 Estimated rent
Home value
$321,900
$280,000 - $364,000
$2,703/mo
Zestimate® history
Loading...
Owner options
Explore your selling options
What's special
This home offers a lovely combination of traditional charm & modern amenities. Situated on a double lot on one of Scotia's most beloved streets, 15 Washington Rd offers spacious rooms for
formal & informal gatherings within a flexible floor plan to meet all your needs. The owner's suite includes a convenient laundry closet with an option to add a 2nd washer/dryer to the 1st floor bonus room. You'll be pleased to find gleaming HW floors, gas FP, a charming deck with remote awning, circular driveway & detached 2-car garage, updated electrical, newer hot heater & more. Make your new chapter at this charmer!
Zillow last checked: 8 hours ago
Listing updated: September 22, 2024 at 07:48pm
Listed by:
Brenda Mayette 518-527-0800,
Miranda Real Estate Group, Inc
Bought with:
Jared Mark, 10401349486
Coldwell Banker Prime Properties
Source: Global MLS,MLS#: 202420860
Facts & features
Interior
Bedrooms & bathrooms
- Bedrooms: 4
- Bathrooms: 3
- Full bathrooms: 3
Primary bedroom
- Level: Second
Bedroom
- Level: Second
Bedroom
- Level: Second
Bedroom
- Level: Second
Primary bathroom
- Level: Second
Full bathroom
- Level: First
Full bathroom
- Level: Second
Dining room
- Level: First
Family room
- Level: First
Kitchen
- Level: First
Living room
- Level: First
Other
- Description: Office, Craft Room, Mud Room
- Level: First
Heating
- Forced Air
Cooling
- Central Air, Window Unit(s)
Appliances
- Included: Cooktop, Dishwasher, Dryer, Gas Water Heater, Microwave, Range, Refrigerator, Washer, Water Softener
- Laundry: Laundry Closet, Laundry Room, Main Level, Upper Level
Features
- Ceiling Fan(s), Crown Molding
- Flooring: Carpet, Hardwood, Laminate
- Doors: Sliding Doors
- Basement: Full
- Has fireplace: Yes
- Fireplace features: Family Room, Gas
Interior area
- Total structure area: 2,018
- Total interior livable area: 2,018 sqft
- Finished area above ground: 2,018
- Finished area below ground: 0
Property
Parking
- Total spaces: 4
- Parking features: Paved, Circular Driveway, Detached, Garage Door Opener, Driveway
- Garage spaces: 2
- Has uncovered spaces: Yes
Features
- Patio & porch: Awning(s), Deck, Glass Enclosed
- Exterior features: Garden, Lighting
Lot
- Size: 0.31 Acres
- Features: Level, Landscaped
Details
- Additional structures: Garage(s)
- Parcel number: 422201 39.21238
- Special conditions: Standard
Construction
Type & style
- Home type: SingleFamily
- Architectural style: Traditional
- Property subtype: Single Family Residence, Residential
Materials
- Vinyl Siding
- Roof: Asphalt
Condition
- New construction: No
- Year built: 1907
Utilities & green energy
- Sewer: Public Sewer
- Water: Public
Community & neighborhood
Location
- Region: Schenectady
Price history
| Date | Event | Price |
|---|---|---|
| 9/6/2024 | Sold | $292,000-2.7%$145/sqft |
Source: | ||
| 7/20/2024 | Contingent | $300,000$149/sqft |
Source: NY State MLS #11320371 | ||
| 7/19/2024 | Pending sale | $300,000$149/sqft |
Source: | ||
| 7/8/2024 | Listed for sale | $300,000$149/sqft |
Source: | ||
Public tax history
Tax history is unavailable.
Neighborhood: 12302
Nearby schools
GreatSchools rating
- 6/10Glen Worden Elementary SchoolGrades: K-5Distance: 1.5 mi
- 6/10Scotia Glenville Middle SchoolGrades: 6-8Distance: 1.1 mi
- 6/10Scotia Glenville Senior High SchoolGrades: 9-12Distance: 0.9 mi
Schools provided by the listing agent
- High: Scotia-Glenville
Source: Global MLS. This data may not be complete. We recommend contacting the local school district to confirm school assignments for this home.

