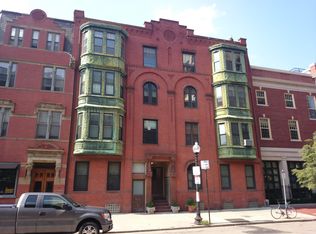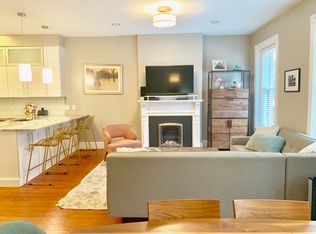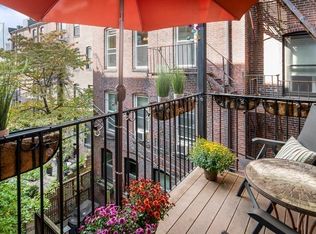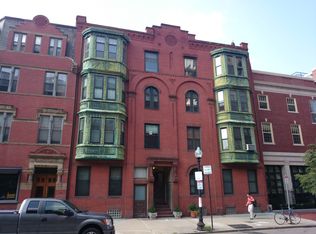This architecturally stunning [south facing] home is exceptionally finished with gorgeous stained wide-pine floors, high ceilings and beautiful stained glass. The floorplan is extremely flexible and open to accommodate either a 3rd bedroom, office or den space with a pocket door. Kitchen features Cabico cabinetry, Caesarstone counters, SS appliances and more. The master bedroom offers a renovated en-suite marble bath and a custom walk-in closet. The 2nd bathroom was updated in 2019 with lovely modern fixtures. Other notable features include in-Unit Laundry, Central AC, ample basement storage and a pet friendly association. Last but not least, an unbeatable South End location surrounded by all the best restaurants and shops the city has to offer!
This property is off market, which means it's not currently listed for sale or rent on Zillow. This may be different from what's available on other websites or public sources.



