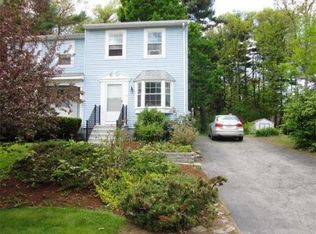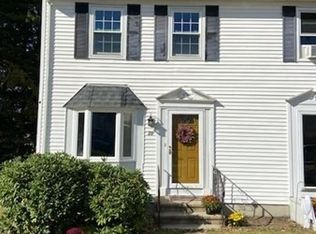Stunning single-family 2 bdrm 2.5 bath townhouse located on a quiet tree-lined cul-de-sac. This tastefully remodeled unit offers: spacious sun-filled living room accentuated by beautiful ceramic tile flooring; newer eat-in kitchen w/stainless steel appliances and up-to-date subway back-splash. Open up your kitchen slider to reveal a wonderful backyard retreat. The new 13 X 10 deck overlooks a perfect setting for entertaining or just a quiet afternoon of reading and reflection. On the 2nd floor, you'll find 2 generous size bedrooms and a lovely remodeled bathroom w/ tiled surround jacuzzi tub. A partially finished basement with full bath adds additional value to this ideal property. Recent updates and improvements include: Hot water heater 2016, Roof 2006, Kitchen 2015, Floors 2015, Upstairs Bathroom 2016, Deck 2017. Close to shopping and highways, Available for a September 1st closing date.
This property is off market, which means it's not currently listed for sale or rent on Zillow. This may be different from what's available on other websites or public sources.

