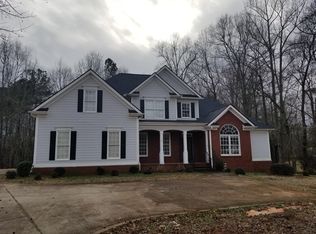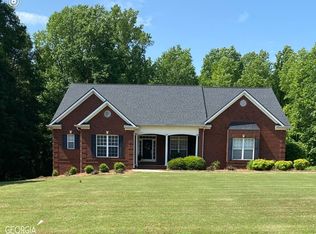Closed
$575,000
15 Walnut Ridge Way, Covington, GA 30014
5beds
4,638sqft
Single Family Residence
Built in 2003
2.68 Acres Lot
$-- Zestimate®
$124/sqft
$3,567 Estimated rent
Home value
Not available
Estimated sales range
Not available
$3,567/mo
Zestimate® history
Loading...
Owner options
Explore your selling options
What's special
Discover the perfect blend of comfort and space at this newly listed, all-brick home nestled in the serene cul-de-sac of a sought-after neighborhood of lovely homes and large lots. This home offers a generous layout with a total 5 spacious bedrooms, and 4 bathrooms. Step inside to find an array of upgrades. Custom cabinetry and abundant storage spaces are throughout. In the heart of the home is this beautiful kitchen with tons of cabinets and lovely countertops that's open to dining and family room. Perfect for family gatherings. Beautiful hardwood floors throughout the main level. To top it all off the favorite spot of this home is undoubtedly its full finished basement! Complete with a huge family room, full kitchen, dining area, two bedrooms, and a bathroom. Perfect for in-law suite! It doesn't end here; for those who love tinkering, a well-appointed workshop accessible from the garage is your new haven. Plenty of storage space in the basement and in the unfinished bonus room. Located on almost 3 acres, this property boasts not only impressive indoor features but also abundant outdoor space. Plus, the screened deck off the family room offers a secluded spot to enjoy your morning coffee or unwind after a busy day. And the open deck perfect for grilling. Don't miss out on making this well-maintained home crafted with meticulous attention to detail.
Zillow last checked: 8 hours ago
Listing updated: June 23, 2025 at 07:30am
Listed by:
Debi Jackson 678-386-6185,
Agents Realty LLC
Bought with:
Mysti Knox, 309707
BHGRE Metro Brokers
Source: GAMLS,MLS#: 10522905
Facts & features
Interior
Bedrooms & bathrooms
- Bedrooms: 5
- Bathrooms: 4
- Full bathrooms: 4
- Main level bathrooms: 3
- Main level bedrooms: 3
Dining room
- Features: Seats 12+, Separate Room
Kitchen
- Features: Breakfast Room, Pantry, Second Kitchen, Solid Surface Counters
Heating
- Central, Heat Pump
Cooling
- Ceiling Fan(s), Central Air
Appliances
- Included: Cooktop, Dishwasher, Electric Water Heater, Ice Maker, Microwave, Oven, Refrigerator
- Laundry: Common Area
Features
- Double Vanity, High Ceilings, Master On Main Level, Separate Shower, Soaking Tub, Tile Bath, Tray Ceiling(s), Vaulted Ceiling(s), Walk-In Closet(s)
- Flooring: Hardwood, Tile
- Windows: Double Pane Windows
- Basement: Bath Finished,Daylight,Exterior Entry,Finished,Full,Interior Entry
- Attic: Expandable
- Number of fireplaces: 1
Interior area
- Total structure area: 4,638
- Total interior livable area: 4,638 sqft
- Finished area above ground: 2,519
- Finished area below ground: 2,119
Property
Parking
- Parking features: Assigned, Garage, Side/Rear Entrance
- Has garage: Yes
Features
- Levels: One
- Stories: 1
Lot
- Size: 2.68 Acres
- Features: Cul-De-Sac, Level, Private
Details
- Parcel number: 0103A00000029000
Construction
Type & style
- Home type: SingleFamily
- Architectural style: Brick 4 Side,Ranch,Traditional
- Property subtype: Single Family Residence
Materials
- Brick
- Roof: Composition
Condition
- Resale
- New construction: No
- Year built: 2003
Utilities & green energy
- Sewer: Septic Tank
- Water: Public
- Utilities for property: Cable Available, Electricity Available, High Speed Internet, Natural Gas Available, Underground Utilities, Water Available
Community & neighborhood
Community
- Community features: Street Lights
Location
- Region: Covington
- Subdivision: Reserve at Bear Creek
Other
Other facts
- Listing agreement: Exclusive Right To Sell
Price history
| Date | Event | Price |
|---|---|---|
| 6/20/2025 | Sold | $575,000$124/sqft |
Source: | ||
| 5/30/2025 | Pending sale | $575,000$124/sqft |
Source: | ||
| 5/15/2025 | Listed for sale | $575,000+21.1%$124/sqft |
Source: | ||
| 9/26/2008 | Listing removed | $475,000$102/sqft |
Source: Coldwell Banker** #748322 Report a problem | ||
| 8/8/2008 | Price change | $475,000-2.9%$102/sqft |
Source: Coldwell Banker** #748322 Report a problem | ||
Public tax history
| Year | Property taxes | Tax assessment |
|---|---|---|
| 2024 | $5,276 +2.3% | $211,880 +4.1% |
| 2023 | $5,155 +15.5% | $203,440 +32.1% |
| 2022 | $4,464 +6.3% | $154,000 +10.7% |
Find assessor info on the county website
Neighborhood: 30014
Nearby schools
GreatSchools rating
- 7/10Mansfield Elementary SchoolGrades: PK-5Distance: 3.8 mi
- 4/10Indian Creek Middle SchoolGrades: 6-8Distance: 4.9 mi
- 6/10Eastside High SchoolGrades: 9-12Distance: 5.2 mi
Schools provided by the listing agent
- Elementary: Mansfield
- Middle: Indian Creek
- High: Eastside
Source: GAMLS. This data may not be complete. We recommend contacting the local school district to confirm school assignments for this home.
Get pre-qualified for a loan
At Zillow Home Loans, we can pre-qualify you in as little as 5 minutes with no impact to your credit score.An equal housing lender. NMLS #10287.

