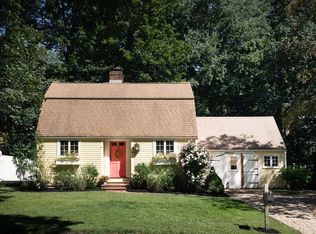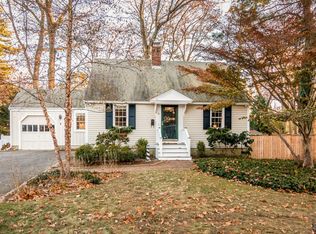Sold for $935,000 on 06/13/24
$935,000
15 Walnut Rd, Wenham, MA 01984
4beds
2,160sqft
Single Family Residence
Built in 1970
2.18 Acres Lot
$962,900 Zestimate®
$433/sqft
$4,057 Estimated rent
Home value
$962,900
$867,000 - $1.07M
$4,057/mo
Zestimate® history
Loading...
Owner options
Explore your selling options
What's special
Welcome to 15 Walnut Road, a charming 4-bed, 2.5 bath home nestled on a sprawling 2-acre lot in the heart of Wenham, MA. This picturesque property offers ample space for outdoor activities and as you step inside, you'll be greeted by the warm and inviting interior, boasting 2,160 square feet of living space. The layout seamlessly connects the cozy family room to the kitchen area and beyond to the living and dining rooms, creating an ideal setting for entertaining guests or enjoying quality time with family. The kitchen features modern appliances, ample storage, and a breakfast nook for casual dining.The primary bedroom has an en suite bathroom while three additional bedrooms provide flexibility for a home office, hobby room, or guest accommodations. Outside, the expansive lot presents endless possibilities. Don't miss the opportunity to make this delightful property your own.
Zillow last checked: 8 hours ago
Listing updated: June 13, 2024 at 06:03pm
Listed by:
Hackett & Glessner Team 978-314-8103,
Compass 781-534-9229
Bought with:
Patrick Hopkins
Keller Williams Realty
Source: MLS PIN,MLS#: 73234931
Facts & features
Interior
Bedrooms & bathrooms
- Bedrooms: 4
- Bathrooms: 3
- Full bathrooms: 2
- 1/2 bathrooms: 1
Primary bedroom
- Features: Bathroom - Full, Closet, Flooring - Wood
- Level: Second
Bedroom 2
- Features: Closet, Flooring - Wood
- Level: Second
Bedroom 3
- Features: Closet, Flooring - Wood
- Level: Second
Bedroom 4
- Features: Closet, Flooring - Wood
- Level: Second
Bathroom 1
- Features: Bathroom - Half
- Level: First
Bathroom 2
- Features: Bathroom - Full, Bathroom - Tiled With Shower Stall, Flooring - Stone/Ceramic Tile, Lighting - Sconce
- Level: Second
Bathroom 3
- Features: Bathroom - Tiled With Tub & Shower, Flooring - Stone/Ceramic Tile
- Level: Second
Dining room
- Features: Flooring - Wood
- Level: First
Family room
- Features: Wood / Coal / Pellet Stove, Window(s) - Bay/Bow/Box, Deck - Exterior, Exterior Access
- Level: First
Kitchen
- Features: Flooring - Stone/Ceramic Tile, Countertops - Stone/Granite/Solid, Lighting - Overhead
- Level: First
Living room
- Features: French Doors
- Level: First
Heating
- Baseboard, Natural Gas
Cooling
- Central Air
Appliances
- Laundry: In Basement
Features
- Flooring: Wood, Tile
- Doors: Insulated Doors, French Doors
- Windows: Insulated Windows
- Basement: Full,Interior Entry,Bulkhead
- Number of fireplaces: 2
- Fireplace features: Living Room
Interior area
- Total structure area: 2,160
- Total interior livable area: 2,160 sqft
Property
Parking
- Total spaces: 6
- Parking features: Attached, Garage Door Opener, Workshop in Garage, Garage Faces Side, Shared Driveway, Off Street
- Attached garage spaces: 2
- Uncovered spaces: 4
Features
- Patio & porch: Deck - Wood
- Exterior features: Deck - Wood, Rain Gutters, Fenced Yard, Garden
- Fencing: Fenced/Enclosed,Fenced
- Waterfront features: Ocean, Beach Ownership(Public)
Lot
- Size: 2.18 Acres
- Features: Level
Details
- Parcel number: M:14 L:39A,3219250
- Zoning: 0
Construction
Type & style
- Home type: SingleFamily
- Architectural style: Colonial
- Property subtype: Single Family Residence
Materials
- Frame
- Foundation: Concrete Perimeter
- Roof: Shingle
Condition
- Year built: 1970
Utilities & green energy
- Electric: 200+ Amp Service
- Sewer: Private Sewer
- Water: Public
Community & neighborhood
Community
- Community features: Public Transportation, Shopping, Pool, Tennis Court(s), Park, Walk/Jog Trails, Stable(s), Golf, Medical Facility, Laundromat, Bike Path, Conservation Area, House of Worship, Private School, Public School, University
Location
- Region: Wenham
Other
Other facts
- Listing terms: Seller W/Participate
Price history
| Date | Event | Price |
|---|---|---|
| 6/13/2024 | Sold | $935,000+1.1%$433/sqft |
Source: MLS PIN #73234931 | ||
| 5/15/2024 | Contingent | $925,000$428/sqft |
Source: MLS PIN #73234931 | ||
| 5/8/2024 | Listed for sale | $925,000$428/sqft |
Source: MLS PIN #73234931 | ||
Public tax history
| Year | Property taxes | Tax assessment |
|---|---|---|
| 2025 | $14,769 +3.1% | $950,400 +3.9% |
| 2024 | $14,326 +4.8% | $914,800 +16.1% |
| 2023 | $13,667 | $787,700 |
Find assessor info on the county website
Neighborhood: 01984
Nearby schools
GreatSchools rating
- 6/10Winthrop SchoolGrades: PK-5Distance: 0.4 mi
- 9/10Miles River Middle SchoolGrades: 6-8Distance: 1.8 mi
- 9/10Hamilton-Wenham Regional High SchoolGrades: 9-12Distance: 1.8 mi
Schools provided by the listing agent
- Elementary: Hamilton Wenham
- Middle: Miles River
- High: Hwhs
Source: MLS PIN. This data may not be complete. We recommend contacting the local school district to confirm school assignments for this home.

Get pre-qualified for a loan
At Zillow Home Loans, we can pre-qualify you in as little as 5 minutes with no impact to your credit score.An equal housing lender. NMLS #10287.
Sell for more on Zillow
Get a free Zillow Showcase℠ listing and you could sell for .
$962,900
2% more+ $19,258
With Zillow Showcase(estimated)
$982,158
