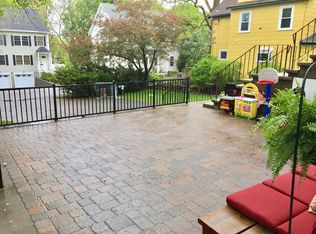Sunny private townhouse in desirable Arlington Heights! This move-in ready 2 bed, 2.5 bath home features an updated granite eat-in kitchen, custom cabinetry with plenty of storage, and stunning bamboo flooring. Two generous bedrooms on the second floor with excellent closet space. Walkout basement could be used as an additional bedroom, guest suite, or home office. Other bonus features include a wood burning fireplace, central air, in-unit laundry, front patio & enclosed porch, pet friendly, two car deeded parking, and situated on a quiet dead-end street. Pets welcome! Donât miss this opportunity to make a fantastic investment! Perfectly located close to all Mass Ave has to offer including shops, restaurants, award winning public schools, as well as bus stops #77 #79 to Harvard Sq. and Alewife, proximity to minuteman bike trail and route 2.
This property is off market, which means it's not currently listed for sale or rent on Zillow. This may be different from what's available on other websites or public sources.
