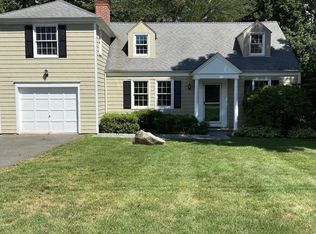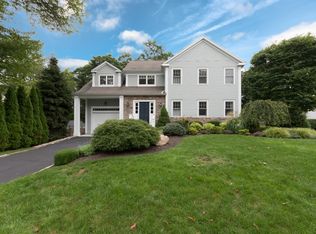HUGE REDUCTION. MOVE RIGHT INTO THIS RECENTLY CUSTOM BUILT HOME WITH ALL THE BELLS & WHISTLES INCLUDING BUILT IN STONE GRILL. ALONG WITH MANY OTHER HIGH CLASS FINISHES. THIS LIGHT FILLED, FIVE BEDROOM COLONIAL STUNNER IS PERFECTION. GOURMET EAT IN KITCHEN WITH ISLAND OPENS TO LIVING ROOM FEATURING STONE FIREPLACE & CUSTOM BUILT INS. LARGE, STYLISH DINING ROOM MAKES ENTERTAINING EASY. MASTER BEDROOM HAS HIS & HER WALK IN CLOSETS AND MARBLE BATHROOM. JACK & JILL BEDROOMS SHARE HIGH END BATHROOM AND TWO ADDITIONAL EN SUITE BEDROOMS. FULLY FINISHED WALKOUT LOWER LEVEL WITH HALF BATH AND WINE CELLAR. FULLY FINISHED THIRD FLOOR WITH BONUS ROOM/OFFICE AND A PRIVATE BEDROOM WITH BATH FOR GUESTS OR NANNY. PROFESSIONALLY LANDSCAPED YARD WITH STONE WALLS, PATIO & CUSTOM STONE GRILL ALONG WITH LARGE CYPRESS TREES PLANTED FOR PRIVACY ON PERIMETER. HIGHLY COVETED NEIGHBORHOOD WITH A LESS THAN 3/4 MINUTE WALK TO TRAIN, SHOPPING AND THE DARIEN YMCA. LOCATED IN THE BLUE RIBBON HINDLEY SCHOOL DISTRICT.
This property is off market, which means it's not currently listed for sale or rent on Zillow. This may be different from what's available on other websites or public sources.

