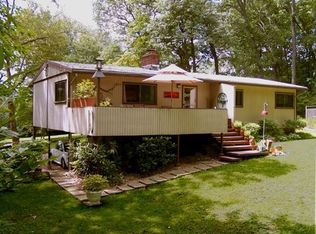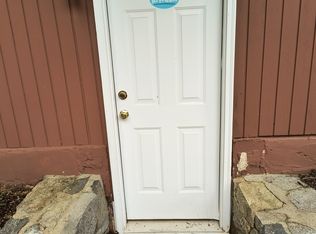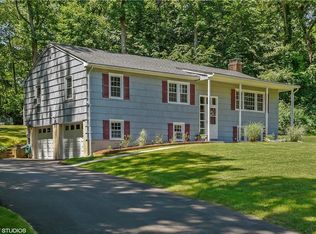Sold for $670,000
$670,000
15 Wakerobin Road, Norwalk, CT 06851
3beds
2,112sqft
Single Family Residence
Built in 1954
0.69 Acres Lot
$687,600 Zestimate®
$317/sqft
$4,517 Estimated rent
Home value
$687,600
$619,000 - $770,000
$4,517/mo
Zestimate® history
Loading...
Owner options
Explore your selling options
What's special
Welcome home to this well updated Cranbury neighborhood mid-century modern style house to include a newer kitchen remodel with granite counter tops and solid wood cabinets, baths remodeled with heated floors, new electrical, replaced deck boards and railing, new vinyl siding, newer windows and roof. Open floor plan from the kitchen, dining area, sunroom to the livingroom w/ fireplace, 3 bedrooms on the main level, Primary bedroom ensuite. Lower level walk-out includes a playroom w/ fireplace , home office, media room, full bath and access to to the attached garage. Enjoy the tranquility of this property while sitting on your back deck. Conveniently located to shopping and major roadways. The taxes for 2023-2024 are currently $7069.20. Public Records and tax report show $9125.00. That number is incorrect
Zillow last checked: 8 hours ago
Listing updated: April 29, 2025 at 12:23pm
Listed by:
Peter Bondi 203-984-4574,
Bondi Realty Group
Bought with:
Patrice Hunt, RES.0817280
William Pitt Sotheby's Int'l
Source: Smart MLS,MLS#: 24040855
Facts & features
Interior
Bedrooms & bathrooms
- Bedrooms: 3
- Bathrooms: 2
- Full bathrooms: 2
Primary bedroom
- Features: Bedroom Suite, Stall Shower, Hardwood Floor
- Level: Main
- Area: 138 Square Feet
- Dimensions: 11.5 x 12
Bedroom
- Features: Hardwood Floor
- Level: Main
- Area: 114 Square Feet
- Dimensions: 9.5 x 12
Bedroom
- Features: Hardwood Floor
- Level: Main
- Area: 114 Square Feet
- Dimensions: 9.5 x 12
Kitchen
- Features: Ceiling Fan(s), Granite Counters, Dining Area, Kitchen Island, Hardwood Floor
- Level: Main
- Area: 204 Square Feet
- Dimensions: 12 x 17
Living room
- Features: Balcony/Deck, Fireplace, Hardwood Floor
- Level: Main
- Area: 263.5 Square Feet
- Dimensions: 15.5 x 17
Media room
- Features: Hardwood Floor
- Level: Lower
- Area: 115.2 Square Feet
- Dimensions: 9 x 12.8
Office
- Level: Lower
- Area: 93.6 Square Feet
- Dimensions: 9 x 10.4
Rec play room
- Features: Fireplace
- Level: Lower
- Area: 362.5 Square Feet
- Dimensions: 12.5 x 29
Sun room
- Level: Main
- Area: 96 Square Feet
- Dimensions: 8 x 12
Heating
- Baseboard, Forced Air, Electric, Oil
Cooling
- Ceiling Fan(s), Central Air
Appliances
- Included: Oven/Range, Microwave, Refrigerator, Dishwasher, Washer, Dryer, Electric Water Heater, Water Heater
- Laundry: Main Level
Features
- Wired for Data
- Basement: Full,Heated,Garage Access,Cooled,Interior Entry,Partially Finished
- Attic: None
- Number of fireplaces: 2
Interior area
- Total structure area: 2,112
- Total interior livable area: 2,112 sqft
- Finished area above ground: 1,152
- Finished area below ground: 960
Property
Parking
- Total spaces: 6
- Parking features: Attached, Driveway, Unpaved, Garage Door Opener, Gravel
- Attached garage spaces: 1
- Has uncovered spaces: Yes
Features
- Patio & porch: Deck
- Waterfront features: Access
Lot
- Size: 0.69 Acres
- Features: Wooded, Dry, Level, Sloped
Details
- Additional structures: Shed(s)
- Parcel number: 243857
- Zoning: A2
Construction
Type & style
- Home type: SingleFamily
- Architectural style: Ranch
- Property subtype: Single Family Residence
Materials
- Vinyl Siding
- Foundation: Block
- Roof: Asphalt
Condition
- New construction: No
- Year built: 1954
Utilities & green energy
- Sewer: Septic Tank
- Water: Public
Community & neighborhood
Community
- Community features: Library, Medical Facilities, Park, Public Rec Facilities, Near Public Transport, Shopping/Mall
Location
- Region: Norwalk
- Subdivision: Cranbury
Price history
| Date | Event | Price |
|---|---|---|
| 4/29/2025 | Sold | $670,000-2.2%$317/sqft |
Source: | ||
| 3/18/2025 | Pending sale | $685,000$324/sqft |
Source: | ||
| 9/30/2024 | Price change | $685,000-5.5%$324/sqft |
Source: | ||
| 8/23/2024 | Listed for sale | $725,000+154.4%$343/sqft |
Source: | ||
| 12/13/2013 | Sold | $285,000-1.4%$135/sqft |
Source: | ||
Public tax history
| Year | Property taxes | Tax assessment |
|---|---|---|
| 2025 | $11,451 +25.5% | $482,340 +23.6% |
| 2024 | $9,125 +33.8% | $390,390 +42.9% |
| 2023 | $6,818 +15.1% | $273,100 |
Find assessor info on the county website
Neighborhood: 06851
Nearby schools
GreatSchools rating
- 6/10Cranbury Elementary SchoolGrades: K-5Distance: 0.4 mi
- 5/10West Rocks Middle SchoolGrades: 6-8Distance: 1.4 mi
- 3/10Norwalk High SchoolGrades: 9-12Distance: 2.1 mi
Get pre-qualified for a loan
At Zillow Home Loans, we can pre-qualify you in as little as 5 minutes with no impact to your credit score.An equal housing lender. NMLS #10287.
Sell for more on Zillow
Get a Zillow Showcase℠ listing at no additional cost and you could sell for .
$687,600
2% more+$13,752
With Zillow Showcase(estimated)$701,352


