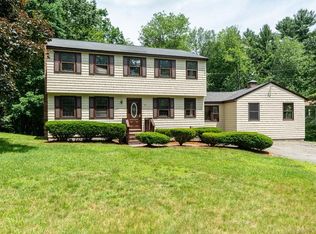Move right in and start enjoying summer in this well maintained Raised Ranch Split Entry home with an in law suite! Ideally situated on a quiet cul-de-sac area of beautiful homes. First floor offers a bright floor plan with spacious kitchen, dining room, oversized living room, 3 bedrooms & full bath. Brand new hardwood floors. A 3 season room is overlooking a great yard. The lower level features a family room with a fireplace, 4th bedroom, full bath and kitchen - ideal for entertaining or extended family. Brand new roof. All new double insulated windows with a lifetime, transferable warranty. Oil tank replaced 2013, Water heater 2016. Kenmore washer & dryer 2015. Great landscaping, 14 inground sprinklers system. New shed. Access to Long Pond with a private sandy beach less than 0.5 miles away to enjoy the hot summer days or host your next BBQ gathering. Showing now.
This property is off market, which means it's not currently listed for sale or rent on Zillow. This may be different from what's available on other websites or public sources.
