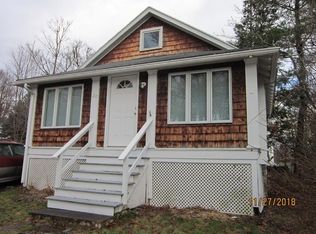Sold for $600,000 on 10/01/24
$600,000
15 Waban Ave, Worcester, MA 01604
3beds
2,370sqft
Single Family Residence
Built in 2023
0.08 Square Feet Lot
$624,300 Zestimate®
$253/sqft
$3,310 Estimated rent
Home value
$624,300
$568,000 - $687,000
$3,310/mo
Zestimate® history
Loading...
Owner options
Explore your selling options
What's special
MULTIPLE OFFERS HIGHEST AND BEST DUE 6/19 at 5 PM. NEW! Single family attached /townhome available in Worcester. Situated in a quiet neighborhood on a dead end street! This three bedroom two & a half bath home features everything brand new! No condo fees! Enter in from the lovely front porch & find your spacious living room offering beautiful hardwood floors, recess lighting and open concept living! The kitchen features quartz countertops, a kitchen island & room for eat in dining. First floor also offers a home office & a half bath. Upstairs you will find the master bedroom offering walk in closet & master bath featuring tiled shower & tub. Also upstairs are two additional bedrooms both with hardwood floors & an additional full bath. Attached one car garage. Paved driveway parking for 2. Back yard space will offer paver patio; perfect for entertaining. Great commuter location close to Rt 20 and Mass Pike. Interior photos are from similar property completed by the same builder.
Zillow last checked: 8 hours ago
Listing updated: October 01, 2024 at 12:45pm
Listed by:
The Riel Estate Team 774-200-8697,
Keller Williams Pinnacle Central 508-754-3020,
Nathan Riel 774-200-8697
Bought with:
Judy Ostertag
Select Realty Associates
Source: MLS PIN,MLS#: 73125424
Facts & features
Interior
Bedrooms & bathrooms
- Bedrooms: 3
- Bathrooms: 3
- Full bathrooms: 2
- 1/2 bathrooms: 1
Primary bedroom
- Features: Walk-In Closet(s), Flooring - Hardwood, Recessed Lighting
- Level: Second
- Area: 285
- Dimensions: 19 x 15
Bedroom 2
- Features: Walk-In Closet(s), Flooring - Hardwood, Recessed Lighting
- Level: Second
- Area: 180
- Dimensions: 15 x 12
Bedroom 3
- Features: Flooring - Hardwood, Recessed Lighting
- Level: Second
- Area: 169
- Dimensions: 13 x 13
Bathroom 1
- Features: Bathroom - Half, Flooring - Stone/Ceramic Tile
- Level: First
- Area: 28
- Dimensions: 7 x 4
Bathroom 2
- Features: Bathroom - Full, Bathroom - Tiled With Shower Stall, Bathroom - With Tub, Flooring - Stone/Ceramic Tile
- Level: Second
- Area: 100
- Dimensions: 10 x 10
Bathroom 3
- Features: Bathroom - Full, Bathroom - With Tub & Shower, Flooring - Stone/Ceramic Tile
- Level: Second
- Area: 80
- Dimensions: 10 x 8
Kitchen
- Features: Dining Area, Countertops - Stone/Granite/Solid, Kitchen Island, Recessed Lighting
- Level: Main,First
- Area: 190
- Dimensions: 19 x 10
Living room
- Features: Flooring - Hardwood, Recessed Lighting
- Level: First
- Area: 384
- Dimensions: 24 x 16
Office
- Features: Flooring - Hardwood, Recessed Lighting
- Level: First
- Area: 130
- Dimensions: 13 x 10
Heating
- Forced Air, Natural Gas, Propane
Cooling
- Central Air
Appliances
- Laundry: Flooring - Hardwood, Recessed Lighting, Second Floor
Features
- Recessed Lighting, Home Office
- Flooring: Tile, Hardwood, Flooring - Hardwood
- Basement: Full,Interior Entry,Bulkhead,Unfinished
- Has fireplace: No
Interior area
- Total structure area: 2,370
- Total interior livable area: 2,370 sqft
Property
Parking
- Total spaces: 3
- Parking features: Attached, Paved Drive, Off Street, Paved
- Attached garage spaces: 1
- Uncovered spaces: 2
Features
- Patio & porch: Porch, Patio
- Exterior features: Porch, Patio
Lot
- Size: 0.08 sqft
Details
- Parcel number: M:38 B:023 L:4043,1796814
- Zoning: RL-7
Construction
Type & style
- Home type: SingleFamily
- Architectural style: Colonial
- Property subtype: Single Family Residence
- Attached to another structure: Yes
Materials
- Frame
- Foundation: Concrete Perimeter
- Roof: Shingle
Condition
- Year built: 2023
Utilities & green energy
- Electric: Circuit Breakers, 200+ Amp Service
- Sewer: Public Sewer
- Water: Public
Community & neighborhood
Location
- Region: Worcester
Price history
| Date | Event | Price |
|---|---|---|
| 10/1/2024 | Sold | $600,000+20%$253/sqft |
Source: MLS PIN #73125424 | ||
| 6/15/2023 | Listed for sale | $499,900+2%$211/sqft |
Source: MLS PIN #73125424 | ||
| 6/3/2022 | Listing removed | -- |
Source: MLS PIN #72936262 | ||
| 1/23/2022 | Listed for sale | $489,900+262.9%$207/sqft |
Source: MLS PIN #72936262 | ||
| 3/24/2021 | Listing removed | -- |
Source: Owner | ||
Public tax history
| Year | Property taxes | Tax assessment |
|---|---|---|
| 2025 | $6,839 +5.7% | $518,500 +10.2% |
| 2024 | $6,472 +557.7% | $470,700 +586.2% |
| 2023 | $984 -59.1% | $68,600 -56.6% |
Find assessor info on the county website
Neighborhood: 01604
Nearby schools
GreatSchools rating
- 6/10Roosevelt SchoolGrades: PK-6Distance: 0.3 mi
- 3/10Worcester East Middle SchoolGrades: 7-8Distance: 1.6 mi
- 1/10North High SchoolGrades: 9-12Distance: 1.2 mi
Get a cash offer in 3 minutes
Find out how much your home could sell for in as little as 3 minutes with a no-obligation cash offer.
Estimated market value
$624,300
Get a cash offer in 3 minutes
Find out how much your home could sell for in as little as 3 minutes with a no-obligation cash offer.
Estimated market value
$624,300
