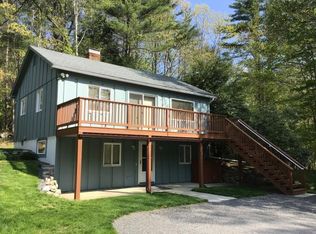This for sale by owner 3 bedroom 1 bath house in west Keene is a must see. Owner occupied and cared for -New exterior Benjamin Moore paint, oil primer -Renovated front porch, structural, carpet, ceiling, Low-E windows -Granite front steps -Insulation improvements to porch, rear, attic -Landscaping, walkway, and brick paver work -New full size tub -Recent electrical update, 100A -Recent house inspection available -Recent sewer inspection available -Recent lead test available The house features 19 x 14 living room with a working fireplace and included HearthWarmer - getting as many BTU while keeping the comfy feel of an open fire. Adjacent to the living room is the full bathroom, redone recently. On either side of the bathroom are bedrooms. The front 1st floor bedroom is 12 x 12 with 2 windows and a 6 foot sliding door closet. The rear 1st floor bedroom is also 12 x 12 with a small closet and built-ins that fit a full-size bed. Ample power outlets for wall-mount TVs and pocket overhead lights. The galley kitchen and dining room are connected. All appliances are recent: glass top stove, standard refrigerator, and dishwasher. There is a working washer and dryer included in the basement. The dining room has a sliding glass door leading to the back-deck and lets in all kinds of light. All windows are recent installs. On the second floor is the finished 32 x 14 attic - plenty of space and potential for a master suite with the addition of a dormer and bathroom. With close to a half an acre this lot has plenty of room to enjoy the outdoors. A generous rear deck offers space to grill and a pergola for a patio set. A garden shed stores tools to maintain the gently sloping backyard. The 1-car garage is detached and has an electric opener with remotes. The basement offers ample storage and space for expansion. Electric hot water. City water and sewer. Forced hot air oil heating system - recently updated and serviced. Time Warner high speed Internet/TV/Phone ready. Close proximity to Keene Middle School, Keene/Cheshire trails, Cheshire Medical Center, and only 2 miles to downtown via Court St. FMI contact owner: Scott Fortin (603) 915-0800 skot (dot) fortin (at) gmail (dot) com
This property is off market, which means it's not currently listed for sale or rent on Zillow. This may be different from what's available on other websites or public sources.

