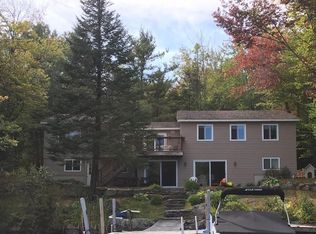Closed
Listed by:
Pamela Perkins,
Four Seasons Sotheby's Int'l Realty 603-526-4050
Bought with: Four Seasons Sotheby's Int'l Realty
$2,250,000
15 West Shore Road, Sunapee, NH 03782
4beds
1,893sqft
Single Family Residence
Built in 1970
0.5 Acres Lot
$2,383,300 Zestimate®
$1,189/sqft
$2,801 Estimated rent
Home value
$2,383,300
$1.98M - $2.88M
$2,801/mo
Zestimate® history
Loading...
Owner options
Explore your selling options
What's special
This bright and airy 4 bedroom, 2 full bath four season home features 100' shoreline on Lake Sunapee. Located on Fernwood Point, a coveted neighborhood on a level forested peninsula with quiet cul-de-sac lanes ideal for walking or biking. Enjoy the beauty and fun of Lake Sunapee's waters from the wide porch & balcony, the sweeping lawn on the waters edge or your private deep water Trex dock & mooring. Little ones will love the shallow sandy swim entry. The floor plan features easy living arrangements for family and friends. The main level offers open concept living, dining & kitchen all with water views. Two private bedrooms share an adjacent bath. Upstairs find a lakefront primary suite w/private balcony and second large bedroom also with balcony. The lowest level includes a large recreation/media room & garage with ample storage. Central air, whole house generator. There is ample room on this half acre lot for expansion should one desire. This Jobs Creek location offers quiet, calm no-wake waters, and great opportunities for kids of all ages to paddle, swim and sail. Located just minutes to Vail/Mt. Sunapee Ski Resort.
Zillow last checked: 8 hours ago
Listing updated: June 20, 2024 at 08:47am
Listed by:
Pamela Perkins,
Four Seasons Sotheby's Int'l Realty 603-526-4050
Bought with:
Pamela Perkins
Four Seasons Sotheby's Int'l Realty
Source: PrimeMLS,MLS#: 4995404
Facts & features
Interior
Bedrooms & bathrooms
- Bedrooms: 4
- Bathrooms: 2
- Full bathrooms: 2
Heating
- Oil, Hot Air
Cooling
- Central Air
Appliances
- Included: Dishwasher, Dryer, Electric Range, Refrigerator, Washer, Electric Water Heater
Features
- Dining Area, Hearth, Kitchen/Dining, Living/Dining, Natural Light, Natural Woodwork
- Flooring: Carpet, Wood
- Basement: Daylight,Finished,Walk-Out Access
Interior area
- Total structure area: 2,353
- Total interior livable area: 1,893 sqft
- Finished area above ground: 1,460
- Finished area below ground: 433
Property
Parking
- Total spaces: 1
- Parking features: Gravel, Direct Entry, Underground
- Garage spaces: 1
Features
- Levels: 2.5
- Stories: 2
- Exterior features: Boat Slip/Dock, Balcony, Deck, Garden, Private Dock, Storage
- Has view: Yes
- View description: Water, Lake
- Has water view: Yes
- Water view: Water,Lake
- Waterfront features: Deep Water Access, Lake Access, Lake Front, Lakes, Waterfront
- Body of water: Lake Sunapee
- Frontage length: Water frontage: 100,Road frontage: 135
Lot
- Size: 0.50 Acres
- Features: Country Setting, Landscaped, Recreational, Views, Near Country Club, Near Golf Course, Near Shopping, Near Skiing
Details
- Parcel number: SUNAM121B11L
- Zoning description: Residential
Construction
Type & style
- Home type: SingleFamily
- Architectural style: Craftsman
- Property subtype: Single Family Residence
Materials
- Wood Frame, Clapboard Exterior
- Foundation: Concrete
- Roof: Asphalt Shingle
Condition
- New construction: No
- Year built: 1970
Utilities & green energy
- Electric: Circuit Breakers
- Utilities for property: Cable, Sewer Connected
Community & neighborhood
Location
- Region: Sunapee
Price history
| Date | Event | Price |
|---|---|---|
| 6/20/2024 | Sold | $2,250,000-3.2%$1,189/sqft |
Source: | ||
| 5/30/2024 | Contingent | $2,325,000$1,228/sqft |
Source: | ||
| 5/14/2024 | Listed for sale | $2,325,000$1,228/sqft |
Source: | ||
| 10/30/2023 | Listing removed | -- |
Source: | ||
| 10/26/2023 | Price change | $2,325,000-7.9%$1,228/sqft |
Source: | ||
Public tax history
| Year | Property taxes | Tax assessment |
|---|---|---|
| 2024 | $11,645 -45.2% | $1,163,300 -47% |
| 2023 | $21,238 +30.5% | $2,194,000 +88.6% |
| 2022 | $16,275 +2.1% | $1,163,300 +1% |
Find assessor info on the county website
Neighborhood: 03782
Nearby schools
GreatSchools rating
- 8/10Sunapee Central SchoolGrades: K-5Distance: 1.9 mi
- 5/10Sunapee Middle High SchoolGrades: 6-8Distance: 2.3 mi
- 10/10Sunapee Sr. High SchoolGrades: 9-12Distance: 2.3 mi
Schools provided by the listing agent
- Elementary: Sunapee Central School
- Middle: Sunapee Middle High School
- High: Sunapee Sr. High School
- District: Sunapee
Source: PrimeMLS. This data may not be complete. We recommend contacting the local school district to confirm school assignments for this home.
