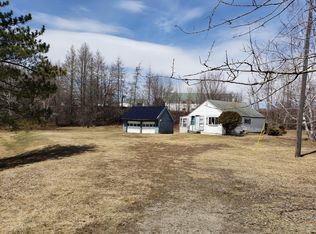Closed
$500,000
15 E East Ridge Road, Mars Hill, ME 04758
3beds
2,125sqft
Single Family Residence
Built in 2016
6.5 Acres Lot
$523,200 Zestimate®
$235/sqft
$2,418 Estimated rent
Home value
$523,200
Estimated sales range
Not available
$2,418/mo
Zestimate® history
Loading...
Owner options
Explore your selling options
What's special
Elegant Custom Built 3BR 2BA Raised Ranch on 6.5 surveyed Acres with a gorgeous view of Mars Hill Mountain. Creatively designed with open Kitchen -Dining Room-Living Room separated only by a stone-faced petition with 'see-thru' propane Fireplace. Beautiful granite countertops, Black appliances, Copper Flag sink, huge granite Island bar and pantry compliment the Kitchen. Bar has 'lift-up' Kitchen Aide Mixer ''lift up'' Home is appointed with 'Earthtone' ceramic tile throughout with radiant floor heating. Spacious Primary Bedroom has a large 'walk-in' closet and elegant bathroom with double walk-in Glass shower and 'double' sink vanity with unique bowl sinks and faucets. Also has a laundry chute to the basement where a spacious nicely finished laundry room patiently awaits the laundry. One of the bedrooms is currently being used as an office. Another full bath with glassed-in shower/tub is located at the end of the hallway. The second bedroom and the entire home is beautifully appointed with soft 'earthtone' colors. Off the dining room is a sliding glass door that opens to a massive 16 x 28 deck with composite planking that overlooks an above ground pool and breathtaking view of Mars Hill Mountain equipped with wired in Hot tub hook up. This entire home is heated with an efficient propane 'on-demand' Botch heating unit that services the entire radiant floor system. Generator hookup in place with ''auto'' transfer switch. A two-car attached garage with radiant floor heat completes this beautiful offering. Ride your golf cart to the Mars Hill Country Club where no 'tee-time' is required. Also, just minutes from Big Rock Ski Resort and town Proper. Direct access to ATV and Snowmobile trails to all of Aroostook County. Enjoy Maine the 'way life was meant to be' in this unique executive home.
Zillow last checked: 8 hours ago
Listing updated: October 15, 2024 at 03:19pm
Listed by:
Northern Maine Realty, Inc.
Bought with:
Fields Realty LLC
Source: Maine Listings,MLS#: 1602294
Facts & features
Interior
Bedrooms & bathrooms
- Bedrooms: 3
- Bathrooms: 2
- Full bathrooms: 2
Primary bedroom
- Features: Walk-In Closet(s)
- Level: First
- Area: 256 Square Feet
- Dimensions: 16 x 16
Bedroom 2
- Level: First
- Area: 144 Square Feet
- Dimensions: 12 x 12
Bedroom 3
- Level: First
- Area: 144 Square Feet
- Dimensions: 12 x 12
Dining room
- Level: First
- Area: 180 Square Feet
- Dimensions: 10 x 18
Kitchen
- Features: Pantry
- Level: First
- Area: 288 Square Feet
- Dimensions: 16 x 18
Laundry
- Level: Basement
- Area: 141.12 Square Feet
- Dimensions: 12.6 x 11.2
Living room
- Level: First
- Area: 420 Square Feet
- Dimensions: 28 x 15
Other
- Level: First
- Area: 40 Square Feet
- Dimensions: 8 x 5
Heating
- Direct Vent Heater, Hot Water, Zoned, Radiant
Cooling
- None
Appliances
- Included: Dishwasher, Dryer, Microwave, Gas Range, Refrigerator, Washer
Features
- 1st Floor Bedroom, 1st Floor Primary Bedroom w/Bath, Attic, Bathtub, One-Floor Living, Pantry, Shower, Storage, Walk-In Closet(s), Primary Bedroom w/Bath
- Flooring: Tile
- Basement: Interior Entry,Full,Unfinished
- Number of fireplaces: 1
Interior area
- Total structure area: 2,125
- Total interior livable area: 2,125 sqft
- Finished area above ground: 1,984
- Finished area below ground: 141
Property
Parking
- Total spaces: 2
- Parking features: Gravel, 5 - 10 Spaces
- Garage spaces: 2
Accessibility
- Accessibility features: 32 - 36 Inch Doors
Features
- Patio & porch: Deck
- Has view: Yes
- View description: Mountain(s), Scenic, Trees/Woods
Lot
- Size: 6.50 Acres
- Features: Near Golf Course, Near Shopping, Near Town, Rural, Ski Resort, Level, Pasture, Rolling Slope
Details
- Zoning: Rural
- Other equipment: Cable, Internet Access Available, Satellite Dish
Construction
Type & style
- Home type: SingleFamily
- Architectural style: Raised Ranch,Split Level
- Property subtype: Single Family Residence
Materials
- Wood Frame, Other, Vinyl Siding
- Roof: Pitched,Shingle
Condition
- Year built: 2016
Utilities & green energy
- Electric: Circuit Breakers, Generator Hookup
- Sewer: Private Sewer, Septic Design Available
- Water: Private, Well
Green energy
- Energy efficient items: Thermostat
Community & neighborhood
Security
- Security features: Fire System
Location
- Region: Mars Hill
Other
Other facts
- Road surface type: Paved
Price history
| Date | Event | Price |
|---|---|---|
| 10/15/2024 | Sold | $500,000-6.5%$235/sqft |
Source: | ||
| 9/15/2024 | Pending sale | $535,000$252/sqft |
Source: | ||
| 8/31/2024 | Listed for sale | $535,000$252/sqft |
Source: | ||
Public tax history
Tax history is unavailable.
Neighborhood: 04758
Nearby schools
GreatSchools rating
- 4/10Fort Street SchoolGrades: PK-6Distance: 0.5 mi
- 7/10Central Aroostook Jr-Sr High SchoolGrades: 7-12Distance: 1 mi
Get pre-qualified for a loan
At Zillow Home Loans, we can pre-qualify you in as little as 5 minutes with no impact to your credit score.An equal housing lender. NMLS #10287.
