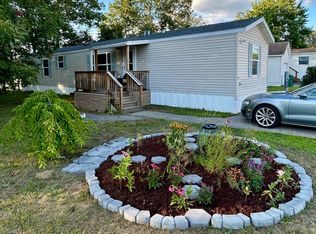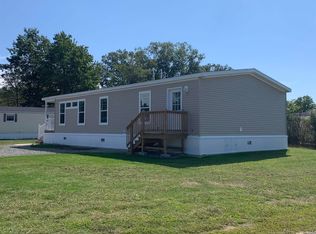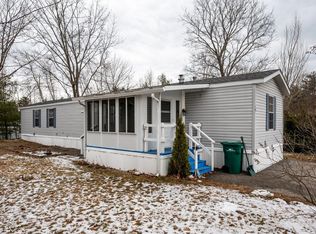Closed
Listed by:
Chantel Pierre Louis,
Keller Williams Realty-Metropolitan 603-232-8282
Bought with: East Key Realty
$170,000
15 West Lane, Rochester, NH 03867
2beds
1,216sqft
Manufactured Home
Built in 2004
-- sqft lot
$179,800 Zestimate®
$140/sqft
$-- Estimated rent
Home value
$179,800
$156,000 - $207,000
Not available
Zestimate® history
Loading...
Owner options
Explore your selling options
What's special
Welcome to your new home! This charming 2-bedroom mobile home with an additional room that can be used as additional living space, an office or a playroom. As you step inside, you’re greeted by an inviting open layout, seamlessly integrating the kitchen, dining area, and living room—perfect for entertaining or relaxing with family. The kitchen is well-equipped, featuring ample cabinet space making meal prep a breeze. Adjacent to the kitchen is the dining area, which flows effortlessly into the cozy living room, creating a warm and welcoming space for gatherings. The skylights brighten the home, letting in natural light. One level living ensures easy access throughout. The spacious laundry room makes household chores straightforward and efficient. There are two well sized bathrooms, the step in shower off the primary make is easy for accessibility. This freshly painted and meticulously maintained, home exudes a bright and clean ambiance. Step outside to the small front porch, a charming spot to enjoy your morning coffee or unwind in the evenings. There is a large yard for the games, activities and family gatherings. This move-in-ready mobile home is a wonderful place to call your own. Open houses will start Saturday, September 14th 10am-11:30am and Sunday 15th 11:30-1:00pm.
Zillow last checked: 8 hours ago
Listing updated: November 12, 2024 at 09:56am
Listed by:
Chantel Pierre Louis,
Keller Williams Realty-Metropolitan 603-232-8282
Bought with:
Lynsey A LeFave
East Key Realty
Source: PrimeMLS,MLS#: 5013833
Facts & features
Interior
Bedrooms & bathrooms
- Bedrooms: 2
- Bathrooms: 2
- Full bathrooms: 1
- 3/4 bathrooms: 1
Heating
- Oil, Forced Air
Cooling
- None
Appliances
- Included: Dishwasher, Dryer, ENERGY STAR Qualified Dryer, Microwave, Refrigerator, Washer, Electric Stove
Features
- Has basement: No
Interior area
- Total structure area: 1,216
- Total interior livable area: 1,216 sqft
- Finished area above ground: 1,216
- Finished area below ground: 0
Property
Parking
- Parking features: Paved
Features
- Levels: One
- Stories: 1
Lot
- Features: Walking Trails, Near School(s)
Details
- Zoning description: A
- Other equipment: Portable Generator
Construction
Type & style
- Home type: MobileManufactured
- Property subtype: Manufactured Home
Materials
- Vinyl Siding
- Foundation: Concrete Slab
- Roof: Asphalt Shingle
Condition
- New construction: No
- Year built: 2004
Utilities & green energy
- Electric: 100 Amp Service
- Sewer: Septic Tank
- Utilities for property: Cable Available
Community & neighborhood
Location
- Region: Rochester
HOA & financial
Other financial information
- Additional fee information: Fee: $480
Other
Other facts
- Body type: Double Wide
- Road surface type: Paved
Price history
| Date | Event | Price |
|---|---|---|
| 11/12/2024 | Sold | $170,000$140/sqft |
Source: | ||
| 10/3/2024 | Contingent | $170,000$140/sqft |
Source: | ||
| 9/11/2024 | Listed for sale | $170,000$140/sqft |
Source: | ||
Public tax history
Tax history is unavailable.
Neighborhood: 03867
Nearby schools
GreatSchools rating
- 4/10Chamberlain Street SchoolGrades: K-5Distance: 1.8 mi
- 3/10Rochester Middle SchoolGrades: 6-8Distance: 1.8 mi
- NABud Carlson AcademyGrades: 9-12Distance: 0.5 mi


