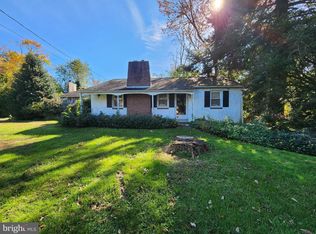Would you like to be able to smell the apple blossoms, see sunsets over rolling hills from your backyard, and take long walks on nature trails right from your house but still be close to the gym, stores, restaurants, and schools? If so, check out this unique property in Middletown which may be the home for you! Situated in Rose Tree Media School District, the amount of lovely property with mature trees surrounding this home is rarely found in Middletown at this price. Its huge level back yard provides plenty of space for playing and entertaining, against the adjacent backdrop of beautiful pine trees, orchards, and ~open~ space farmland which won~t be developed. A short stroll from your back door brings you to one walking trail which connects to the Starch Mill and Chester Creek trails. Yet, the scenic home is only a 2 minute drive from the new shops in Brookhaven and the Elwyn train station; and 5 minutes from Media, Aston, the new Promenade at Granite Run, schools, and parks. The roomy much-loved house is two stories with a traditional-style layout with lots of character. It has hardwood floors throughout, crown molding, and two wood burning fireplaces. The front entrance opens into a bright and sunny Living Room with large windows and plenty of natural light, and a lovely fireplace. The Living Room adjoins a spacious Dining Room, with a glass-paned door leading to the kitchen. The spacious Kitchen features wood beams, brick accents, an island work space with prep sink, a peninsula with Breakfast Bar, and plenty of cabinet storage! The Kitchen is open to the Family Room with a gorgeous stone fireplace, wide plank hardwood floors, and access to the beautiful back yard. Each floor has two large bedrooms which can hold at least a queen-size bed (two are roomy enough to fit a king size bed), and a full bathroom. On the main level is a master bedroom with walk-in closet, and a 2nd bedroom with easy access to the kitchen and bathroom that has numerous possible uses: Guestroom, Office, Child~s room/nursery, Caregiver~s room, Study, Studio, etc. The downstairs bathroom features a deep linen closet as well as cabinet storage, a tub shower with neutral tile surround, and new fixtures. On the second floor you find a huge master bedroom which spans the full width of the house & features four closets! Also upstairs is a second large bedroom with a walk-in closet with shelves; and open flexible space currently used as a music room that could be a great Playroom, Homework area, Office, second Family Room, Art space, or Study. The full bathroom features a tub shower with neutral tile surround, new fixtures, and a new toilet and vanity. The lowest level features a large, walk-out unfinished basement with washer/dryer, and has an abundance of space for a workshop or storage, or could be finished to add a whole additional level of living space! Outside you have an over-sized one car, side-facing garage, a large driveway that goes around back with parking for numerous cars; and a semi -circle driveway in front! The house has 3-zoned heating, and recent updates include the upstairs bathroom, newer water heater, rear siding, additional closets, bright paint thoughout, and new a/c units upstairs. 2019-06-21
This property is off market, which means it's not currently listed for sale or rent on Zillow. This may be different from what's available on other websites or public sources.

