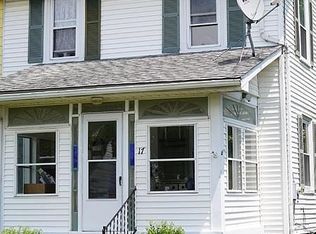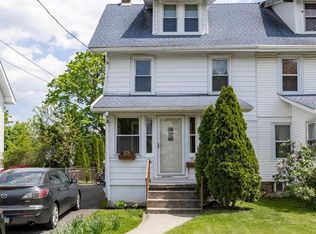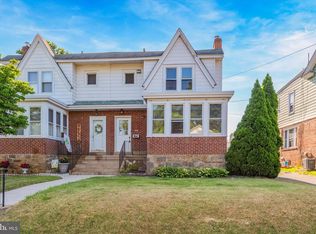Sold for $225,000 on 06/09/25
$225,000
15 W Forrestview Rd, Brookhaven, PA 19015
3beds
1,248sqft
Single Family Residence
Built in 1919
3,485 Square Feet Lot
$227,800 Zestimate®
$180/sqft
$1,847 Estimated rent
Home value
$227,800
$205,000 - $253,000
$1,847/mo
Zestimate® history
Loading...
Owner options
Explore your selling options
What's special
This 3-bedroom twin is awaiting a new owner. Enter into an enclosed porch and a nice living room. The kitchen has stainless steel appliances and a door to the backyard. The 2nd floor has 3 bedrooms and a full bath, and the final large (potential bedroom )is on the 3rd floor, with plenty of closet space. Laundry is located in the unfinished basement that has space for additional storage and has a bilco door for access to the outside. This twin has a shared driveway with a private parking space in the back. The backyard has potential for gardening, BBQ, or just relaxing. It is located within walking distance to Parkside Elementary School and is located in the heart of Brookhaven. Convenient to major shops, restaurants, and roads. Schedule the showing today.
Zillow last checked: 8 hours ago
Listing updated: June 09, 2025 at 05:10pm
Listed by:
Mrs. Krystyna Latsios 610-348-5210,
Keller Williams Real Estate - Media
Bought with:
Claude Canavati, RS319752
BHHS Fox & Roach-Haverford
Source: Bright MLS,MLS#: PADE2083542
Facts & features
Interior
Bedrooms & bathrooms
- Bedrooms: 3
- Bathrooms: 1
- Full bathrooms: 1
Bedroom 1
- Level: Upper
Bedroom 2
- Level: Upper
Bedroom 3
- Level: Upper
Bonus room
- Level: Upper
Dining room
- Level: Main
Family room
- Level: Main
Kitchen
- Level: Main
Heating
- Hot Water, Oil
Cooling
- None, Natural Gas
Appliances
- Included: Gas Water Heater
- Laundry: In Basement
Features
- Basement: Full
- Has fireplace: No
Interior area
- Total structure area: 1,248
- Total interior livable area: 1,248 sqft
- Finished area above ground: 1,248
- Finished area below ground: 0
Property
Parking
- Total spaces: 2
- Parking features: Asphalt, Driveway, Off Street
- Uncovered spaces: 2
Accessibility
- Accessibility features: None
Features
- Levels: Two
- Stories: 2
- Pool features: None
Lot
- Size: 3,485 sqft
- Features: Rear Yard
Details
- Additional structures: Above Grade, Below Grade
- Parcel number: 32000047700
- Zoning: RES
- Special conditions: Standard
Construction
Type & style
- Home type: SingleFamily
- Architectural style: Colonial
- Property subtype: Single Family Residence
- Attached to another structure: Yes
Materials
- Vinyl Siding, Aluminum Siding
- Foundation: Concrete Perimeter, Stone
Condition
- New construction: No
- Year built: 1919
- Major remodel year: 2021
Utilities & green energy
- Sewer: Public Sewer
- Water: Public
Community & neighborhood
Location
- Region: Brookhaven
- Subdivision: None Available
- Municipality: PARKSIDE BORO
Other
Other facts
- Listing agreement: Exclusive Right To Sell
- Listing terms: Cash,Conventional,VA Loan
- Ownership: Fee Simple
Price history
| Date | Event | Price |
|---|---|---|
| 6/9/2025 | Sold | $225,000+3.3%$180/sqft |
Source: | ||
| 6/4/2025 | Pending sale | $217,800$175/sqft |
Source: | ||
| 5/2/2025 | Contingent | $217,800$175/sqft |
Source: | ||
| 4/26/2025 | Listed for sale | $217,800+17.8%$175/sqft |
Source: | ||
| 12/10/2023 | Listing removed | -- |
Source: | ||
Public tax history
Tax history is unavailable.
Neighborhood: 19015
Nearby schools
GreatSchools rating
- 8/10Parkside Elementary SchoolGrades: K-5Distance: 0.1 mi
- 4/10Northley Middle SchoolGrades: 6-8Distance: 1.8 mi
- 7/10Sun Valley High SchoolGrades: 9-12Distance: 2.1 mi
Schools provided by the listing agent
- High: Sun Valley
- District: Penn-delco
Source: Bright MLS. This data may not be complete. We recommend contacting the local school district to confirm school assignments for this home.

Get pre-qualified for a loan
At Zillow Home Loans, we can pre-qualify you in as little as 5 minutes with no impact to your credit score.An equal housing lender. NMLS #10287.
Sell for more on Zillow
Get a free Zillow Showcase℠ listing and you could sell for .
$227,800
2% more+ $4,556
With Zillow Showcase(estimated)
$232,356

