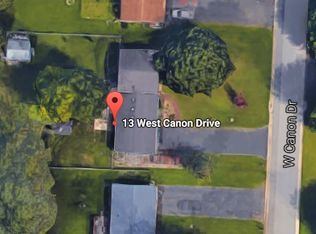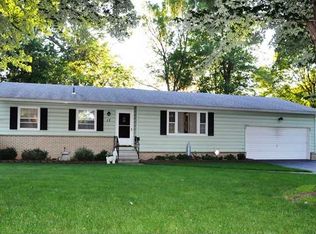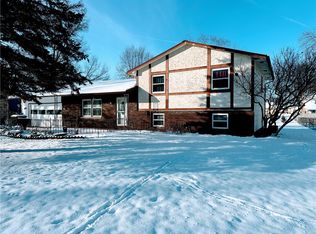OPEN SUNDAY 6/3/18 from 12:00 to 1:30pm....Don't miss this... Brick faced-4 bedroom split featuring and updated kitchen with Granite counters, SS applainces & Island! Family room with 1/2 bath and walk-out to backyard, BIG deck- great for entertaining. Open concept, new flooring / carpeting, updated full & 1/2 bath, newer roof, BRAND NEW WINDOWS and fully fenced -HUGE yard!! Double wide driveway-3 cars deep...>> see you SUNDAY!!
This property is off market, which means it's not currently listed for sale or rent on Zillow. This may be different from what's available on other websites or public sources.


