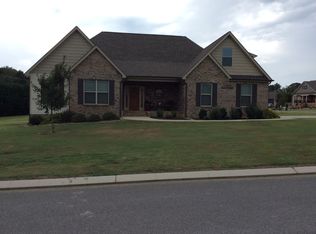Sold for $465,000 on 06/06/25
$465,000
15 W Acorn Dr, Rock Spring, GA 30739
3beds
2baths
2,069sqft
Single Family Residence
Built in 2015
1.14 Acres Lot
$-- Zestimate®
$225/sqft
$2,254 Estimated rent
Home value
Not available
Estimated sales range
Not available
$2,254/mo
Zestimate® history
Loading...
Owner options
Explore your selling options
What's special
You will not be disappointed when visiting this property to consider for your future home. Situated on 1.14 acres with a fabulous Extra 2-car Garage/Workshop with a floored attic for extra storage, it is adjacent to the house with a separate driveway. The home welcomes you through the beautiful wooden door into a foyer that will steal your heart. The open floor plan provides ample space for entertaining from the large great room with a gas log fireplace and cathedral ceiling to the spacious kitchen with extra cabinets under the Island and beautiful stainless appliances. The natural gas range and granite island for breakfast seating encourage gatherings in the kitchen for all events.
Zillow last checked: 8 hours ago
Listing updated: June 06, 2025 at 01:05pm
Listed by:
Janice Skates,
Coldwell Banker Kinard Realty - Dalton
Bought with:
Non Mls
Non MLS
Source: Carpet Capital AOR,MLS#: 129600
Facts & features
Interior
Bedrooms & bathrooms
- Bedrooms: 3
- Bathrooms: 2
Primary bedroom
- Description: Primary
- Features: Master on Main Level
- Level: First
Bedroom 2
- Level: First
Bedroom 3
- Level: First
Primary bathroom
- Description: Full/Main
Bathroom 2
- Description: Full/Main
Living room
- Description: Fireplace
- Level: First
Heating
- Central
Cooling
- Central Air
Appliances
- Included: Dishwasher, Microwave Built-in, Oven/Range Combo-Gas, Refrigerator w/Icemaker, Electric Water Heater
- Laundry: Laundry Room
Features
- Ceiling Fan(s), Kitchen Island, Pantry(s)-Walk-in, Breakfast Bar, Formal-Separate DR
- Flooring: Carpet, Ceramic Tile, Hardwood
- Windows: Thermopane Windows, Window Treatments, Blinds
- Basement: None
- Attic: Other-See Remarks
- Has fireplace: Yes
- Fireplace features: Living Room, Gas Log
Interior area
- Total structure area: 2,069
- Total interior livable area: 2,069 sqft
- Finished area above ground: 0
- Finished area below ground: 0
Property
Parking
- Total spaces: 4
- Parking features: Attached Garage - 2 Cars, Detached Garage - 2 Cars
- Attached garage spaces: 4
- Has uncovered spaces: Yes
Features
- Levels: One
- Patio & porch: Porch-Covered, Porch-Screened
- Exterior features: Lighting
- Has spa: Yes
- Spa features: Bath
Lot
- Size: 1.14 Acres
- Dimensions: 148 x 164 x 127 x 284
- Features: Cleared, Level
Details
- Parcel number: 03351067
- Other equipment: Propane Tank-Leased
Construction
Type & style
- Home type: SingleFamily
- Architectural style: Ranch
- Property subtype: Single Family Residence
Materials
- Brick, Stone, Vinyl Siding
- Roof: Architectural,Ridge Vent(s)
Condition
- Year built: 2015
Utilities & green energy
- Sewer: Public Sewer
- Water: Public
Community & neighborhood
Location
- Region: Rock Spring
- Subdivision: Twelve Oaks
Other
Other facts
- Listing terms: Possession at Closing
Price history
| Date | Event | Price |
|---|---|---|
| 6/6/2025 | Sold | $465,000-1%$225/sqft |
Source: | ||
| 5/7/2025 | Pending sale | $469,900$227/sqft |
Source: | ||
| 4/10/2025 | Price change | $469,900-2.1%$227/sqft |
Source: | ||
| 3/24/2025 | Listed for sale | $479,900$232/sqft |
Source: | ||
| 3/19/2025 | Pending sale | $479,900$232/sqft |
Source: | ||
Public tax history
| Year | Property taxes | Tax assessment |
|---|---|---|
| 2016 | $155 +6.2% | $5,950 -36.6% |
| 2015 | $146 -38.5% | $9,380 |
| 2014 | $237 | $9,380 |
Find assessor info on the county website
Neighborhood: 30739
Nearby schools
GreatSchools rating
- 4/10Rock Spring Elementary SchoolGrades: PK-5Distance: 1.5 mi
- 5/10Saddle Ridge Elementary And Middle SchoolGrades: PK-8Distance: 1.5 mi
- 7/10Lafayette High SchoolGrades: 9-12Distance: 8.3 mi
Schools provided by the listing agent
- Elementary: Rock Spring
- Middle: Gordon Lee
- High: Lafayette
Source: Carpet Capital AOR. This data may not be complete. We recommend contacting the local school district to confirm school assignments for this home.

Get pre-qualified for a loan
At Zillow Home Loans, we can pre-qualify you in as little as 5 minutes with no impact to your credit score.An equal housing lender. NMLS #10287.
