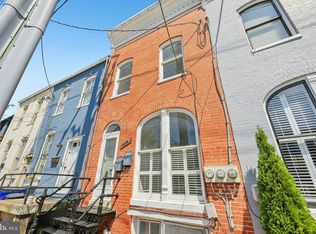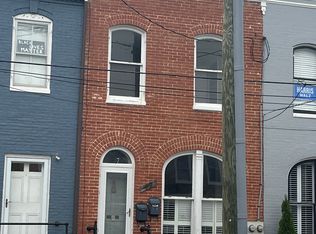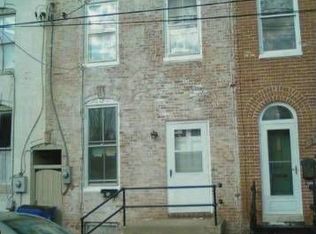Sold for $605,000 on 04/24/25
$605,000
15 W 5th St, Frederick, MD 21701
3beds
2,010sqft
Townhouse
Built in 1900
1,200 Square Feet Lot
$603,800 Zestimate®
$301/sqft
$2,830 Estimated rent
Home value
$603,800
$555,000 - $652,000
$2,830/mo
Zestimate® history
Loading...
Owner options
Explore your selling options
What's special
FANTASTIC! WHAT A RARITY! THIS FULLY RENOVATED DOWNTOWN FREDERICK BEAUTY SEAMLESSLY BLENDS HISTORIC CHARM WITH A CONTEMPORARY OPEN DESIGN FLOOR PLAN AND FINISHES! THIS IS THE PERFECT FIT FOR DOWNTOWN LOVERS WHO LOVE THE HISTORY BUT WANT A HOME WITH A MORE MODERN FEEL, DESIGN AND LIFESTYLE! METICULOUSLY RENOVATED "STUDS OUT" BY THE PREVIOUS OWNER. THIS HOME WAS TASTEFULLY FULLY RENOVATED YET MAINTAINS A PERFECT BLEND OF NEW AND MODERN FINISHES WHILE RETAINING MANY WONDERFUL ORIGINAL ARCHITECTURAL FEATURES! *** PLEASE SEE DISCLOSURES FOR LIST OF RENOVATIONS*** PRIDE OF OWNERSHIP SHOWS HERE! THIS HOME HAS BEEN LOVINGLY MAINTAINED AND CARED FOR! First level features a stunning combination of an open and spacious floor plan filled with abundant natural sunlight! Exposed 9+ ft ceilings, original exposed brick wall accents, beautiful original heart of pine floors throughout, ventless gas fireplace, open living, kitchen and dining areas. Gourmet kitchen with custom cabinetry, Cambia quarts countertops w/waterfall bar area, stainless Kitchen Aid appliances, gas cooking, beautiful wood shelving and plenty of table space w/built in window seat bench! Step outside to grill on the private brick patio! Sellers recently added more screening for privacy! Custom railing to the second level featuring hall skylight for lots of natural light and heart of pine flooring, Fantastic Primary bedroom suite w/exposed brick, lots of windows for natural light, built in cabinetry and access to the second level balcony! Adjoining gorgeous Primary Bath featuring spacious tiled walk-in shower, custom glass doors and custom vanity w/marble countertop. Second and third nice size bedrooms with custom closets and lots of natural light. Full hallway bath w/ceramic tile, oversized tiled walk-in shower with custom glass doors! Enjoy the amazing lower level with "finished" polished, stained and sealed concrete floor, spacious family room area with repointed stone, custom wet bar w/quartz countertops and exotic lumber and steel bar shelving! Convenient half bath, two storage areas one with laundry and newer workshop! Previous owner installed a vapor barrier and sump pump. Enjoy those beautiful days on the private brick patio, Sellers have added more wood screening for added privacy! Gate leads to convenient elevated concrete parking pad! Walk to everything downtown...enjoy shops, restaurants, entertainment and stroll to Baker Park. THIS IS A DEFINITE MUST SEE!
Zillow last checked: 8 hours ago
Listing updated: May 06, 2025 at 01:10am
Listed by:
Leslee Barbato 240-674-2517,
Long & Foster Real Estate, Inc.,
Listing Team: Premier Group
Bought with:
Bob Chew, 0225277244
Berkshire Hathaway HomeServices PenFed Realty
Kandis Staniec
Berkshire Hathaway HomeServices PenFed Realty
Source: Bright MLS,MLS#: MDFR2060920
Facts & features
Interior
Bedrooms & bathrooms
- Bedrooms: 3
- Bathrooms: 3
- Full bathrooms: 2
- 1/2 bathrooms: 1
Primary bedroom
- Features: Flooring - HardWood, Built-in Features, Attached Bathroom, Ceiling Fan(s)
- Level: Upper
Bedroom 2
- Features: Flooring - HardWood, Ceiling Fan(s)
- Level: Upper
Bedroom 3
- Features: Flooring - HardWood, Built-in Features, Ceiling Fan(s)
- Level: Upper
Primary bathroom
- Features: Flooring - Ceramic Tile, Balcony Access, Bathroom - Stall Shower
- Level: Upper
Bathroom 1
- Features: Flooring - Ceramic Tile, Bathroom - Stall Shower
- Level: Upper
Dining room
- Features: Flooring - HardWood
- Level: Main
Family room
- Features: Countertop(s) - Quartz, Wet Bar, Basement - Finished, Flooring - Concrete, Lighting - Ceiling
- Level: Lower
Half bath
- Level: Lower
Kitchen
- Features: Countertop(s) - Quartz, Flooring - HardWood, Kitchen - Gas Cooking, Built-in Features, Eat-in Kitchen, Pantry
- Level: Main
Laundry
- Features: Flooring - Concrete
- Level: Lower
Living room
- Features: Flooring - HardWood, Fireplace - Gas, Ceiling Fan(s)
- Level: Main
Storage room
- Features: Flooring - Concrete
- Level: Lower
Utility room
- Features: Flooring - Concrete
- Level: Lower
Workshop
- Features: Flooring - Concrete
- Level: Lower
Heating
- Forced Air, Wall Unit, Natural Gas, Electric
Cooling
- Ductless, Electric
Appliances
- Included: Microwave, Dishwasher, Disposal, Dryer, Energy Efficient Appliances, Oven/Range - Gas, Stainless Steel Appliance(s), Washer, Water Heater, Refrigerator, Electric Water Heater
- Laundry: In Basement, Laundry Room
Features
- Bar, Breakfast Area, Exposed Beams, Eat-in Kitchen, Kitchen - Gourmet, Kitchen - Table Space, Primary Bath(s), Open Floorplan, Upgraded Countertops, Bathroom - Stall Shower, Ceiling Fan(s), Dining Area, Dry Wall, 9'+ Ceilings
- Flooring: Hardwood, Ceramic Tile, Concrete, Wood
- Windows: Skylight(s)
- Basement: Full,Improved,Shelving,Finished,Walk-Out Access,Exterior Entry,Workshop,Sump Pump
- Number of fireplaces: 1
- Fireplace features: Gas/Propane
Interior area
- Total structure area: 2,010
- Total interior livable area: 2,010 sqft
- Finished area above ground: 1,500
- Finished area below ground: 510
Property
Parking
- Total spaces: 1
- Parking features: Paved, Private, Off Street
Accessibility
- Accessibility features: None
Features
- Levels: Two
- Stories: 2
- Patio & porch: Patio
- Exterior features: Balcony
- Pool features: None
- Fencing: Partial,Back Yard
Lot
- Size: 1,200 sqft
Details
- Additional structures: Above Grade, Below Grade
- Parcel number: 1102101599
- Zoning: DR
- Special conditions: Standard
Construction
Type & style
- Home type: Townhouse
- Architectural style: Contemporary
- Property subtype: Townhouse
Materials
- Brick
- Foundation: Stone
- Roof: Metal,Other
Condition
- Excellent
- New construction: No
- Year built: 1900
- Major remodel year: 2020
Utilities & green energy
- Sewer: Public Sewer
- Water: Public
Community & neighborhood
Location
- Region: Frederick
- Subdivision: Downtown Frederick
- Municipality: Frederick City
Other
Other facts
- Listing agreement: Exclusive Right To Sell
- Ownership: Fee Simple
Price history
| Date | Event | Price |
|---|---|---|
| 4/24/2025 | Sold | $605,000-4%$301/sqft |
Source: | ||
| 3/24/2025 | Contingent | $629,900$313/sqft |
Source: | ||
| 3/19/2025 | Listed for sale | $629,900+14.5%$313/sqft |
Source: | ||
| 2/25/2022 | Sold | $550,000+4.8%$274/sqft |
Source: | ||
| 1/19/2022 | Pending sale | $525,000$261/sqft |
Source: | ||
Public tax history
| Year | Property taxes | Tax assessment |
|---|---|---|
| 2025 | $9,794 -95.1% | $531,700 +12.4% |
| 2024 | $198,646 +2567.6% | $472,967 +14.2% |
| 2023 | $7,447 +79% | $414,233 +78.3% |
Find assessor info on the county website
Neighborhood: 21701
Nearby schools
GreatSchools rating
- 7/10Parkway Elementary SchoolGrades: PK-5Distance: 0.6 mi
- 6/10West Frederick Middle SchoolGrades: 6-8Distance: 1 mi
- 4/10Frederick High SchoolGrades: 9-12Distance: 0.8 mi
Schools provided by the listing agent
- District: Frederick County Public Schools
Source: Bright MLS. This data may not be complete. We recommend contacting the local school district to confirm school assignments for this home.

Get pre-qualified for a loan
At Zillow Home Loans, we can pre-qualify you in as little as 5 minutes with no impact to your credit score.An equal housing lender. NMLS #10287.
Sell for more on Zillow
Get a free Zillow Showcase℠ listing and you could sell for .
$603,800
2% more+ $12,076
With Zillow Showcase(estimated)
$615,876

