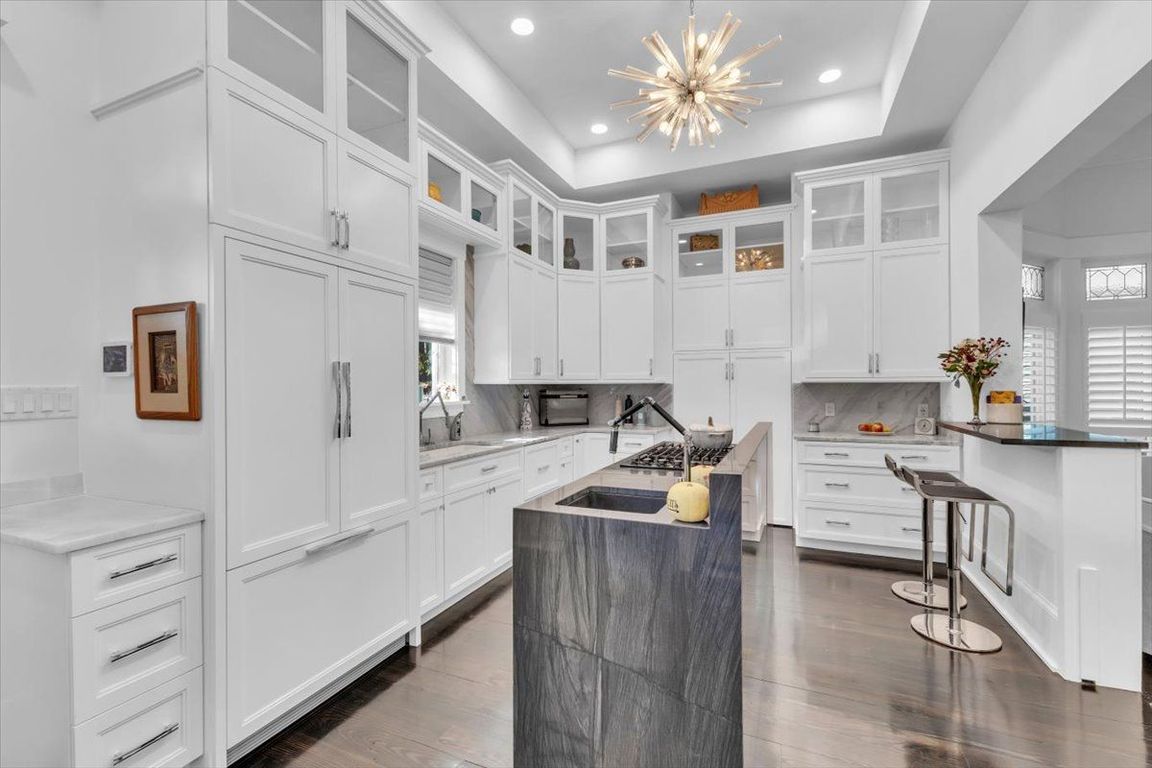
Active
$2,173,337
7beds
5,315sqft
15 W 37th St, Savannah, GA 31401
7beds
5,315sqft
Single family residence
Built in 2007
6,098 sqft
4 Garage spaces
$409 price/sqft
What's special
Victorian charmHardwood floorsLush landscapingAttached office spaceCustom iron catwalkCustom millworkDog corral
This unique property in a prime location between Starland District and Downtown Savannah combines Victorian charm with Art Deco & Mid Century Modern design. The 3-story, 4-beds, 4-bath home is recently renovated with new plumbing, electrical, HVAC, and luxurious amenities. Features include custom millwork, hardwood floors, gourmet kitchen with high-end Fisher ...
- 163 days
- on Zillow |
- 701 |
- 30 |
Source: Hive MLS,MLS#: 324137
Travel times
Kitchen
Living Room
Primary Bedroom
Zillow last checked: 7 hours ago
Listing updated: March 24, 2025 at 01:00am
Listed by:
David M. Johnson 706-662-7636,
eXp Realty LLC,
Matthew D. Myles 973-632-5600,
eXp Realty LLC
Source: Hive MLS,MLS#: 324137
Facts & features
Interior
Bedrooms & bathrooms
- Bedrooms: 7
- Bathrooms: 6
- Full bathrooms: 6
Heating
- Central, Electric, Heat Pump
Cooling
- Central Air, Electric, Heat Pump
Appliances
- Included: Some Electric Appliances, Double Oven, Dryer, Dishwasher, Gas Water Heater, Microwave, Oven, Range, Refrigerator, Some Commercial Grade
- Laundry: Washer Hookup, Dryer Hookup
Features
- Breakfast Bar, Breakfast Area, Double Vanity, Entrance Foyer, Gourmet Kitchen, Garden Tub/Roman Tub, High Ceilings, Kitchen Island, Primary Suite, Pantry, Pull Down Attic Stairs, Recessed Lighting, Sitting Area in Primary, Separate Shower, Upper Level Primary, Fireplace
- Windows: Double Pane Windows
- Attic: Pull Down Stairs
- Number of fireplaces: 2
- Fireplace features: Gas, Living Room
- Common walls with other units/homes: No Common Walls
Interior area
- Total interior livable area: 5,315 sqft
Video & virtual tour
Property
Parking
- Total spaces: 4
- Parking features: Detached, Garage Door Opener, Off Street
- Garage spaces: 4
Features
- Levels: Three Or More
- Stories: 3
- Patio & porch: Balcony, Covered, Deck, Front Porch, Patio, Porch, Screened
- Exterior features: Balcony, Covered Patio, Courtyard, Deck, Porch, Landscape Lights
- Fencing: Decorative,Metal,Wrought Iron
Lot
- Size: 6,098.4 Square Feet
- Features: Corner Lot, City Lot, Level, Public Road
Details
- Parcel number: 2006521013
- Zoning: RIP
- Special conditions: Standard
Construction
Type & style
- Home type: SingleFamily
- Architectural style: Victorian
- Property subtype: Single Family Residence
Materials
- Frame, Stucco, Stick Built
- Foundation: Block, Brick/Mortar, Concrete Perimeter
Condition
- Year built: 2007
Utilities & green energy
- Electric: 110 Volts, 220 Volts
- Sewer: Public Sewer
- Water: Public
- Utilities for property: Cable Available
Green energy
- Energy efficient items: Windows
Community & HOA
Community
- Security: Security Lights
- Subdivision: Thomas Square/Starland
HOA
- Has HOA: No
Location
- Region: Savannah
Financial & listing details
- Price per square foot: $409/sqft
- Annual tax amount: $6,525
- Date on market: 2/5/2025
- Listing terms: Cash,Conventional,FHA,VA Loan
- Ownership: Homeowner/Owner
- Road surface type: Paved