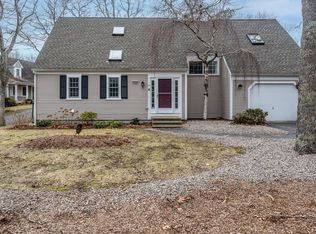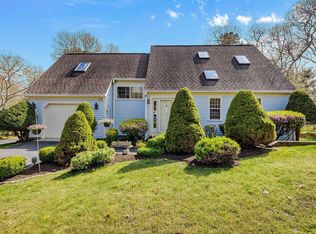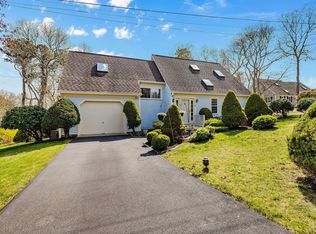Sold for $660,000 on 04/20/23
$660,000
15 Vista Circle, Centerville, MA 02632
3beds
1,622sqft
Single Family Residence
Built in 1986
0.34 Acres Lot
$707,400 Zestimate®
$407/sqft
$3,297 Estimated rent
Home value
$707,400
$672,000 - $743,000
$3,297/mo
Zestimate® history
Loading...
Owner options
Explore your selling options
What's special
Contemporary cape on a cul de sac near Lake Wequaquet, known for swimming and boating. Neighborhood lake access to small beach area for picnicking, swimming and allows you to leave your canoe or kayak there. Open concept living, dining and kitchen with wood floors, skylight and cathedral ceilings. White, kitchen has been updated with SS appliances and granite counters including a breakfast bar. Convenient first floor laundry/pantry space off the kitchen. Bright living room with woodburning fireplace, good sized dining area and slider leading to the back deck. First floor primary bedroom with full bath and walk in closet featuring california closet built ins. Completing first floor is the familyroom and a cozy seasonal enclosed porch that would be a perfect reading space in season. Second floor offers two bedrooms, each with 2 double closets and skylight, a full bath and an open loft area that makes a perfect office. Full basement off the one car garage. 2019 Roof, 2021 installed 8 anderson windows, 2022 installed new Buderus boiler.Measurements are approximate and buyer is encouraged to verify at the property. Taxes vary by use, verify with the town.
Zillow last checked: 8 hours ago
Listing updated: September 09, 2024 at 08:25pm
Listed by:
Jan Pulit 508-776-8210,
Kinlin Grover Compass
Bought with:
Sue Haugh Team
Kinlin Grover Compass
Source: CCIMLS,MLS#: 22300652
Facts & features
Interior
Bedrooms & bathrooms
- Bedrooms: 3
- Bathrooms: 2
- Full bathrooms: 2
- Main level bathrooms: 1
Primary bedroom
- Description: Flooring: Carpet
- Features: Walk-In Closet(s)
- Level: First
- Area: 154
- Dimensions: 11 x 14
Bedroom 2
- Description: Flooring: Carpet
- Features: Bedroom 2, Built-in Features, Cathedral Ceiling(s), Ceiling Fan(s), Closet
- Level: Second
- Area: 165
- Dimensions: 15 x 11
Bedroom 3
- Description: Flooring: Carpet
- Features: Bedroom 3, Cathedral Ceiling(s), Ceiling Fan(s), Closet
- Level: Second
- Area: 143
- Dimensions: 11 x 13
Primary bathroom
- Features: Shared Full Bath
Dining room
- Description: Flooring: Wood,Door(s): Sliding
- Features: Dining Room
- Level: First
- Area: 130
- Dimensions: 10 x 13
Kitchen
- Description: Countertop(s): Granite,Flooring: Wood,Stove(s): Electric
- Features: Kitchen, Breakfast Bar, Cathedral Ceiling(s), Pantry, Recessed Lighting
- Level: First
- Area: 120
- Dimensions: 10 x 12
Living room
- Description: Fireplace(s): Wood Burning,Flooring: Wood
- Features: Living Room, Cathedral Ceiling(s), Dining Area
- Level: First
- Area: 240
- Dimensions: 16 x 15
Heating
- Hot Water
Cooling
- None
Appliances
- Included: Washer, Refrigerator, Microwave, Dishwasher, Cooktop, Gas Water Heater
- Laundry: Laundry Room, Built-Ins, First Floor
Features
- HU Cable TV
- Flooring: Vinyl, Carpet, Wood
- Doors: Sliding Doors
- Windows: Skylight(s)
- Basement: Full
- Number of fireplaces: 1
- Fireplace features: Wood Burning
Interior area
- Total structure area: 1,622
- Total interior livable area: 1,622 sqft
Property
Parking
- Total spaces: 3
- Parking features: Basement
- Attached garage spaces: 1
- Has uncovered spaces: Yes
Features
- Stories: 2
- Exterior features: Outdoor Shower, Private Yard
Lot
- Size: 0.34 Acres
- Features: Shopping, Medical Facility, Major Highway, Near Golf Course, Cleared, Level
Details
- Parcel number: 193256
- Zoning: RC
- Special conditions: Standard
Construction
Type & style
- Home type: SingleFamily
- Property subtype: Single Family Residence
Materials
- Clapboard, Shingle Siding
- Foundation: Poured
- Roof: Asphalt, Pitched
Condition
- Updated/Remodeled, Approximate
- New construction: No
- Year built: 1986
- Major remodel year: 2018
Utilities & green energy
- Sewer: Septic Tank
Community & neighborhood
Location
- Region: Centerville
Other
Other facts
- Listing terms: Conventional
- Road surface type: Paved
Price history
| Date | Event | Price |
|---|---|---|
| 4/20/2023 | Sold | $660,000+4.9%$407/sqft |
Source: | ||
| 3/6/2023 | Pending sale | $629,000$388/sqft |
Source: | ||
| 2/28/2023 | Listed for sale | $629,000+53%$388/sqft |
Source: | ||
| 9/18/2018 | Sold | $411,000+0.5%$253/sqft |
Source: | ||
| 8/14/2018 | Pending sale | $409,000$252/sqft |
Source: William Raveis Real Estate #21805995 | ||
Public tax history
| Year | Property taxes | Tax assessment |
|---|---|---|
| 2025 | $4,661 +8.7% | $576,200 +5% |
| 2024 | $4,287 +4.8% | $548,900 +11.9% |
| 2023 | $4,090 +5.6% | $490,400 +22.1% |
Find assessor info on the county website
Neighborhood: Centerville
Nearby schools
GreatSchools rating
- 3/10Barnstable United Elementary SchoolGrades: 4-5Distance: 2.2 mi
- 5/10Barnstable Intermediate SchoolGrades: 6-7Distance: 2.2 mi
- 4/10Barnstable High SchoolGrades: 8-12Distance: 2.4 mi
Schools provided by the listing agent
- District: Barnstable
Source: CCIMLS. This data may not be complete. We recommend contacting the local school district to confirm school assignments for this home.

Get pre-qualified for a loan
At Zillow Home Loans, we can pre-qualify you in as little as 5 minutes with no impact to your credit score.An equal housing lender. NMLS #10287.
Sell for more on Zillow
Get a free Zillow Showcase℠ listing and you could sell for .
$707,400
2% more+ $14,148
With Zillow Showcase(estimated)
$721,548

