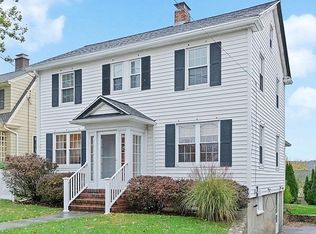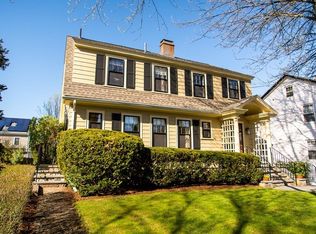Welcome Home to 15 Virginia Road. This gorgeous Dutch Colonial Style home is nestled deep in the highly coveted Cedarwood area of Waltham, yet only minutes to Rte. 128 and major travel routes. The floor plan is bright & open while maintaining charm & character, with gleaming hardwood floors throughout, period detail, french doors & crown moldings. The modern eat-in-kitchen offers granite counters, stainless appliances, ceramic tile floor & backsplash along with a peninsula & breakfast nook. The main level also has a large front to back fire placed living room, formal dining room, half bath & sun room with sliders leading to a wrap around deck overlooking the beautiful backyard. The 2nd level has 3 nicely sized bedrooms, large closets, and full bath. The home office could easily be used as a 4th bedroom. In Addition, there is a full walkout basement, as well as,detached garage & great outdoor space. This home has been lovingly maintained, and ready to move in. Don't delay, won't last!
This property is off market, which means it's not currently listed for sale or rent on Zillow. This may be different from what's available on other websites or public sources.

