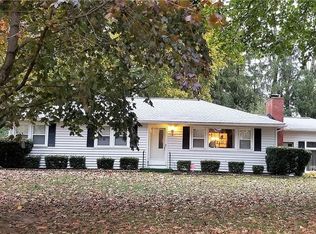Welcome to 15 Virginia Ln in Chili, featuring way more living space than it looks! It has a large eat-in kitchen with built in shelving and appliances included, a good-sized living room, 2 first floor bedrooms and a first-floor full bath. The upper 2 bedrooms have been totally remodeled with new flooring, paint and recess lighting. There is a spacious lower level that has been finished off for additional living space- perfect for a family room, plus room for a rec and laundry area. You will love the enclosed porch, that could be used for a dining area, a large office, or a play area. There is also a 2-car garage, a partially fenced in large backyard and a shed for extra storage. This home has everything you need! Delayed negotiations until Monday 10/17 noon.
This property is off market, which means it's not currently listed for sale or rent on Zillow. This may be different from what's available on other websites or public sources.
