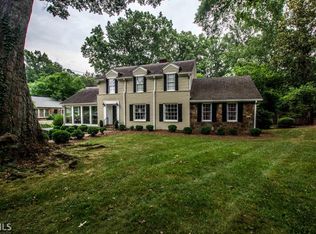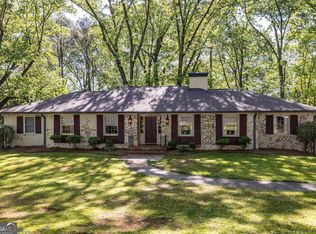Closed
$499,000
15 Virginia Cir SW, Rome, GA 30161
4beds
3,106sqft
Single Family Residence
Built in 1961
0.54 Acres Lot
$365,900 Zestimate®
$161/sqft
$2,605 Estimated rent
Home value
$365,900
$326,000 - $413,000
$2,605/mo
Zestimate® history
Loading...
Owner options
Explore your selling options
What's special
Beautiful brick ranch home, over finished basement, on half an acre across from Coosa Country Club and just minutes away from Downtown Rome. Large wooden doors with beveled glass lead into a beautiful foyer with knotted pine floors that flow throughout the first floor. The remodeled kitchen features a beautiful island adorned with pendant lights, granite countertops, stainless appliances including a slide-in range, subway tile backsplash and an abundance of cabinetry. A banquet size dining room opens to the spacious living room with French doors leading to flagstone patio overlooking backyard gardens. A wide hallway leads to to 3 bedrooms and 2.5 baths. The large owner's suite has two separate closets and dressing areas and a new walk-in tile shower. A large mudroom is conveniently located as you enter the home from the carport, or back patio. The finished basement has a finished bathroom, a bonus room, or fourth bedroom, and workshop.
Zillow last checked: 8 hours ago
Listing updated: June 08, 2023 at 07:37am
Listed by:
Michele Rikard 770-241-0772,
Hardy Realty & Development Company
Bought with:
Kathy DeOliveira, 357457
Keller Williams Realty Partners
Source: GAMLS,MLS#: 20118051
Facts & features
Interior
Bedrooms & bathrooms
- Bedrooms: 4
- Bathrooms: 4
- Full bathrooms: 3
- 1/2 bathrooms: 1
- Main level bathrooms: 2
- Main level bedrooms: 3
Heating
- Central
Cooling
- Central Air
Appliances
- Included: Dishwasher, Microwave, Oven/Range (Combo)
- Laundry: Mud Room
Features
- Double Vanity, Master On Main Level
- Flooring: Hardwood
- Basement: Bath Finished,Finished
- Number of fireplaces: 1
Interior area
- Total structure area: 3,106
- Total interior livable area: 3,106 sqft
- Finished area above ground: 3,106
- Finished area below ground: 0
Property
Parking
- Parking features: Carport, Parking Pad
- Has carport: Yes
- Has uncovered spaces: Yes
Features
- Levels: One and One Half
- Stories: 1
Lot
- Size: 0.54 Acres
- Features: Private
Details
- Parcel number: I14W 201
Construction
Type & style
- Home type: SingleFamily
- Architectural style: Ranch
- Property subtype: Single Family Residence
Materials
- Brick
- Roof: Composition
Condition
- Updated/Remodeled
- New construction: No
- Year built: 1961
Utilities & green energy
- Sewer: Public Sewer
- Water: Public
- Utilities for property: Sewer Connected, Electricity Available, High Speed Internet
Community & neighborhood
Community
- Community features: None
Location
- Region: Rome
- Subdivision: Virginia Heights
Other
Other facts
- Listing agreement: Exclusive Right To Sell
Price history
| Date | Event | Price |
|---|---|---|
| 6/2/2023 | Sold | $499,000$161/sqft |
Source: | ||
| 5/24/2023 | Pending sale | $499,000$161/sqft |
Source: | ||
| 5/3/2023 | Price change | $499,000-3.1%$161/sqft |
Source: | ||
| 4/25/2023 | Listed for sale | $515,000+153.7%$166/sqft |
Source: | ||
| 3/2/2018 | Sold | $203,000-18%$65/sqft |
Source: | ||
Public tax history
| Year | Property taxes | Tax assessment |
|---|---|---|
| 2015 | -- | $68,877 |
| 2014 | -- | $68,877 |
| 2013 | -- | -- |
Find assessor info on the county website
Neighborhood: 30161
Nearby schools
GreatSchools rating
- 4/10Anna K. Davie ElementaryGrades: PK-6Distance: 0.8 mi
- 5/10Rome Middle SchoolGrades: 7-8Distance: 3.2 mi
- 6/10Rome High SchoolGrades: 9-12Distance: 3 mi
Schools provided by the listing agent
- Elementary: East Central
- Middle: Rome
- High: Rome
Source: GAMLS. This data may not be complete. We recommend contacting the local school district to confirm school assignments for this home.
Get pre-qualified for a loan
At Zillow Home Loans, we can pre-qualify you in as little as 5 minutes with no impact to your credit score.An equal housing lender. NMLS #10287.

