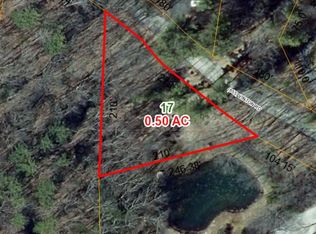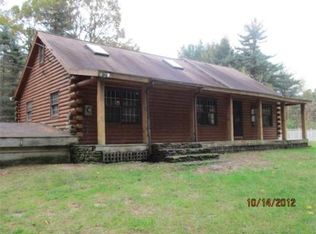Sold for $600,000
$600,000
15 Vinton Rd, Sturbridge, MA 01566
3beds
2,585sqft
Single Family Residence
Built in 1981
2.35 Acres Lot
$634,700 Zestimate®
$232/sqft
$3,156 Estimated rent
Home value
$634,700
$603,000 - $666,000
$3,156/mo
Zestimate® history
Loading...
Owner options
Explore your selling options
What's special
This turnkey cape in the highly sought-after town of Sturbridge is sure to check all your boxes! Perfect layout for those who like to entertain; spacious kitchen with an abundance of cabinet & counter space, SS appliances, and a seamless flow into the dining room. Oversized windows in the family room allow the sun to flood the space while the expansive living room has gleaming hardwood floors, double ceiling fans and is just a step away from the deck. The primary suite has the privacy of the whole 2nd level with double closets and a spa-like en suite bathroom. Cozy loft area outside the primary suite looks down to the family room and would be a great spot for a home office. Newer metal roof, septic system, and Buderus boiler. Enjoy your favorite outdoor activities on the 2+ acres of land including your own private pond (perfect for ice skating in the winter). Pond has an aerator to keep the water flowing. There’s nothing left to do but move in!
Zillow last checked: 8 hours ago
Listing updated: July 17, 2023 at 10:43am
Listed by:
Jim Black Group 774-314-9448,
Real Broker MA, LLC 855-450-0442,
Richard Jenkins 774-243-2110
Bought with:
Stephanie Lachapelle
Compass
Source: MLS PIN,MLS#: 73128019
Facts & features
Interior
Bedrooms & bathrooms
- Bedrooms: 3
- Bathrooms: 2
- Full bathrooms: 2
Primary bedroom
- Features: Bathroom - Full, Walk-In Closet(s), Closet - Double
- Level: Second
- Area: 266
- Dimensions: 19 x 14
Bedroom 2
- Features: Closet, Flooring - Wall to Wall Carpet
- Level: First
- Area: 195
- Dimensions: 15 x 13
Bedroom 3
- Features: Closet, Flooring - Wall to Wall Carpet
- Level: First
- Area: 169
- Dimensions: 13 x 13
Primary bathroom
- Features: Yes
Bathroom 1
- Features: Bathroom - Full, Bathroom - With Tub & Shower, Flooring - Stone/Ceramic Tile
- Level: First
- Area: 45
- Dimensions: 9 x 5
Bathroom 2
- Features: Bathroom - Full, Bathroom - Double Vanity/Sink, Bathroom - With Shower Stall, Jacuzzi / Whirlpool Soaking Tub
- Level: Second
- Area: 150
- Dimensions: 15 x 10
Dining room
- Features: Flooring - Wood
- Level: First
- Area: 182
- Dimensions: 14 x 13
Family room
- Features: Wood / Coal / Pellet Stove, Cathedral Ceiling(s), Ceiling Fan(s)
- Level: First
- Area: 506
- Dimensions: 23 x 22
Kitchen
- Features: Flooring - Stone/Ceramic Tile, Dining Area, Countertops - Stone/Granite/Solid, Kitchen Island, Open Floorplan
- Level: First
- Area: 169
- Dimensions: 13 x 13
Living room
- Features: Ceiling Fan(s), Flooring - Wood, Balcony / Deck, Open Floorplan
- Level: First
- Area: 350
- Dimensions: 25 x 14
Heating
- Baseboard, Oil, Wood Stove
Cooling
- None
Appliances
- Included: Water Heater, Range, Dishwasher, Refrigerator
- Laundry: In Basement
Features
- Closet, Bonus Room
- Flooring: Wood, Tile, Carpet, Flooring - Wall to Wall Carpet
- Windows: Insulated Windows
- Basement: Partial,Interior Entry,Garage Access,Concrete
- Number of fireplaces: 1
Interior area
- Total structure area: 2,585
- Total interior livable area: 2,585 sqft
Property
Parking
- Total spaces: 22
- Parking features: Attached, Under, Off Street, Stone/Gravel
- Attached garage spaces: 2
- Uncovered spaces: 20
Features
- Patio & porch: Porch, Deck - Wood
- Exterior features: Porch, Deck - Wood, Rain Gutters
- Has view: Yes
- View description: Scenic View(s), Water, Pond, Private Water View
- Has water view: Yes
- Water view: Pond,Private,Water
- Waterfront features: Waterfront, Stream, Pond
Lot
- Size: 2.35 Acres
- Features: Wooded, Cleared, Level
Details
- Parcel number: M:655 B:000 L:4723015,1705043
- Zoning: RR
Construction
Type & style
- Home type: SingleFamily
- Architectural style: Cape,Contemporary
- Property subtype: Single Family Residence
Materials
- Frame
- Foundation: Concrete Perimeter
- Roof: Metal
Condition
- Year built: 1981
Utilities & green energy
- Electric: Circuit Breakers
- Sewer: Private Sewer
- Water: Private
Green energy
- Energy efficient items: Thermostat
Community & neighborhood
Community
- Community features: Shopping, Pool, Tennis Court(s), Walk/Jog Trails, Golf, Medical Facility, Highway Access
Location
- Region: Sturbridge
Other
Other facts
- Road surface type: Paved
Price history
| Date | Event | Price |
|---|---|---|
| 7/17/2023 | Sold | $600,000+0%$232/sqft |
Source: MLS PIN #73128019 Report a problem | ||
| 6/26/2023 | Contingent | $599,900$232/sqft |
Source: MLS PIN #73128019 Report a problem | ||
| 6/22/2023 | Listed for sale | $599,900+70.4%$232/sqft |
Source: MLS PIN #73128019 Report a problem | ||
| 8/19/2014 | Sold | $352,000+0.6%$136/sqft |
Source: Public Record Report a problem | ||
| 5/29/2014 | Pending sale | $349,999$135/sqft |
Source: McGeough Lamacchia Realty Report a problem | ||
Public tax history
| Year | Property taxes | Tax assessment |
|---|---|---|
| 2025 | $9,193 +22.3% | $577,100 +26.6% |
| 2024 | $7,514 +6.1% | $455,700 +16.3% |
| 2023 | $7,082 +10.4% | $391,900 +16.2% |
Find assessor info on the county website
Neighborhood: 01566
Nearby schools
GreatSchools rating
- 6/10Burgess Elementary SchoolGrades: PK-6Distance: 4.8 mi
- 5/10Tantasqua Regional Jr High SchoolGrades: 7-8Distance: 7.6 mi
- 8/10Tantasqua Regional Sr High SchoolGrades: 9-12Distance: 7.6 mi
Schools provided by the listing agent
- Elementary: Holland Elem
Source: MLS PIN. This data may not be complete. We recommend contacting the local school district to confirm school assignments for this home.
Get a cash offer in 3 minutes
Find out how much your home could sell for in as little as 3 minutes with a no-obligation cash offer.
Estimated market value$634,700
Get a cash offer in 3 minutes
Find out how much your home could sell for in as little as 3 minutes with a no-obligation cash offer.
Estimated market value
$634,700

