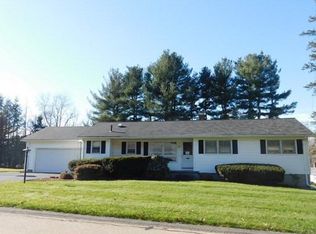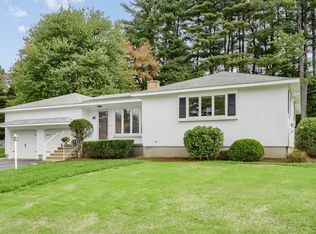Sold for $707,000
$707,000
15 Vincent Rd, North Grafton, MA 01536
4beds
2,224sqft
Single Family Residence
Built in 1968
0.46 Acres Lot
$725,900 Zestimate®
$318/sqft
$3,514 Estimated rent
Home value
$725,900
$661,000 - $798,000
$3,514/mo
Zestimate® history
Loading...
Owner options
Explore your selling options
What's special
This Garrison colonial features four bedrooms and one and a half baths, situated on a half-lot in a desirable neighborhood. The seller has undertaken numerous updates, including refinished hardwood floors on the first level, a new roof, gutters, siding, windows, garage doors, and an irrigation system. Additionally, a new shed and solar panels have been installed. The basement has an additional 400 square feet of finished space. The property boasts an oversized deck and a three-year-old saltwater above-ground pool, the property is complemented by 200-amp electrical service and natural gas heating. Its location offers convenient access to the Massachusetts Turnpike for commuters. Welcome Home!
Zillow last checked: 8 hours ago
Listing updated: May 06, 2025 at 10:13am
Listed by:
Shelly A. Armstrong 508-789-0535,
Redfin Corp. 617-340-7803
Bought with:
Julie-Ann Horrigan
RE/MAX Prof Associates
Source: MLS PIN,MLS#: 73346191
Facts & features
Interior
Bedrooms & bathrooms
- Bedrooms: 4
- Bathrooms: 2
- Full bathrooms: 1
- 1/2 bathrooms: 1
Primary bedroom
- Features: Walk-In Closet(s), Flooring - Hardwood
- Level: Second
- Area: 173.79
- Dimensions: 10.75 x 16.17
Bedroom 2
- Features: Walk-In Closet(s), Flooring - Hardwood
- Level: Second
- Area: 102.22
- Dimensions: 9.58 x 10.67
Bedroom 3
- Features: Closet, Flooring - Hardwood
- Level: Second
- Area: 118.53
- Dimensions: 14.08 x 8.42
Bedroom 4
- Features: Closet, Flooring - Hardwood
- Level: Second
- Area: 127.19
- Dimensions: 9.25 x 13.75
Primary bathroom
- Features: No
Bathroom 1
- Features: Bathroom - Half, Flooring - Stone/Ceramic Tile
- Level: First
- Area: 28.89
- Dimensions: 5.33 x 5.42
Bathroom 2
- Features: Bathroom - Half, Flooring - Stone/Ceramic Tile
- Level: Second
- Area: 49.5
- Dimensions: 8.25 x 6
Bathroom 3
- Features: Bathroom - Full
Dining room
- Features: Flooring - Hardwood, Lighting - Pendant
- Level: First
Family room
- Features: Closet, Flooring - Hardwood
- Level: First
- Area: 240.14
- Dimensions: 11.08 x 21.67
Kitchen
- Features: Flooring - Stone/Ceramic Tile, Countertops - Stone/Granite/Solid, Stainless Steel Appliances
- Level: First
- Area: 133.79
- Dimensions: 14.08 x 9.5
Living room
- Features: Flooring - Hardwood, Window(s) - Picture
- Level: First
- Area: 532.64
- Dimensions: 24.58 x 21.67
Heating
- Baseboard, Natural Gas
Cooling
- None
Appliances
- Included: Gas Water Heater, Range, Disposal, Microwave, ENERGY STAR Qualified Refrigerator, ENERGY STAR Qualified Dryer, ENERGY STAR Qualified Dishwasher, ENERGY STAR Qualified Washer, Oven, Plumbed For Ice Maker
- Laundry: Electric Dryer Hookup, Washer Hookup
Features
- Flooring: Tile, Hardwood
- Basement: Full,Partially Finished,Bulkhead,Concrete,Unfinished
- Number of fireplaces: 1
- Fireplace features: Family Room
Interior area
- Total structure area: 2,224
- Total interior livable area: 2,224 sqft
- Finished area above ground: 1,824
- Finished area below ground: 400
Property
Parking
- Total spaces: 8
- Parking features: Attached, Garage Door Opener, Workshop in Garage, Paved Drive, Off Street
- Attached garage spaces: 2
- Uncovered spaces: 6
Features
- Patio & porch: Deck
- Exterior features: Deck, Pool - Above Ground, Rain Gutters, Hot Tub/Spa, Storage, Sprinkler System
- Has private pool: Yes
- Pool features: Above Ground
- Has spa: Yes
- Spa features: Private
Lot
- Size: 0.46 Acres
Details
- Parcel number: M:0047 B:0000 L:0021.0,1525643
- Zoning: R2
Construction
Type & style
- Home type: SingleFamily
- Architectural style: Garrison
- Property subtype: Single Family Residence
Materials
- Frame
- Foundation: Concrete Perimeter
- Roof: Shingle
Condition
- Year built: 1968
Utilities & green energy
- Electric: 200+ Amp Service
- Sewer: Public Sewer
- Water: Public
- Utilities for property: for Gas Range, for Electric Dryer, Washer Hookup, Icemaker Connection
Community & neighborhood
Community
- Community features: Shopping, Golf, Highway Access, House of Worship, Public School, T-Station, University
Location
- Region: North Grafton
Other
Other facts
- Listing terms: Contract
Price history
| Date | Event | Price |
|---|---|---|
| 5/6/2025 | Sold | $707,000+1.1%$318/sqft |
Source: MLS PIN #73346191 Report a problem | ||
| 3/27/2025 | Contingent | $699,500$315/sqft |
Source: MLS PIN #73346191 Report a problem | ||
| 3/17/2025 | Listed for sale | $699,500+122.1%$315/sqft |
Source: MLS PIN #73346191 Report a problem | ||
| 9/29/2015 | Sold | $315,000+26%$142/sqft |
Source: Agent Provided Report a problem | ||
| 4/28/2010 | Sold | $250,000-33.3%$112/sqft |
Source: Public Record Report a problem | ||
Public tax history
| Year | Property taxes | Tax assessment |
|---|---|---|
| 2025 | $7,493 +2.1% | $537,500 +4.8% |
| 2024 | $7,340 +5.7% | $512,900 +16% |
| 2023 | $6,945 +4.2% | $442,100 +12% |
Find assessor info on the county website
Neighborhood: 01536
Nearby schools
GreatSchools rating
- 7/10North Street Elementary SchoolGrades: 2-6Distance: 0.8 mi
- 8/10Grafton Middle SchoolGrades: 7-8Distance: 0.7 mi
- 8/10Grafton High SchoolGrades: 9-12Distance: 0.8 mi
Schools provided by the listing agent
- High: Grafton
Source: MLS PIN. This data may not be complete. We recommend contacting the local school district to confirm school assignments for this home.
Get a cash offer in 3 minutes
Find out how much your home could sell for in as little as 3 minutes with a no-obligation cash offer.
Estimated market value$725,900
Get a cash offer in 3 minutes
Find out how much your home could sell for in as little as 3 minutes with a no-obligation cash offer.
Estimated market value
$725,900

