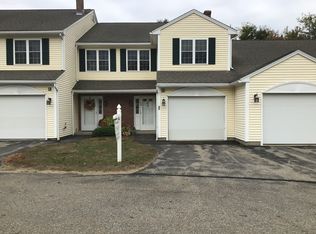Sold for $325,000 on 01/25/24
$325,000
15 Village Way #15, Rutland, MA 01543
2beds
1,707sqft
Condominium
Built in 2002
-- sqft lot
$337,200 Zestimate®
$190/sqft
$2,518 Estimated rent
Home value
$337,200
$320,000 - $354,000
$2,518/mo
Zestimate® history
Loading...
Owner options
Explore your selling options
What's special
Sought after, Single Level Living in Oakland Village, a small Over 55 Community. Open floor plan that flows conveniently for ease of access to all rooms. Just a few of the great amenities include recessed lighting, hardwood floors, ceiling fans and a cabinet packed kitchen with all appliances included. Primary bedroom has an en-suite bath with an oversized shower (including a seat) and a walk in closet. Additional guest room and guest bathroom with laundry facilities (washer and dryer also included). Large entry closet, private deck and a one car garage attached with door opener. Partially finished basement room with recessed lighting and an additional storage and utility room. Don't miss this highly desirable ranch style condo!
Zillow last checked: 8 hours ago
Listing updated: January 25, 2024 at 10:47am
Listed by:
Cheryl Eidinger-Taylor 508-254-8000,
ERA Key Realty Services 508-234-0550
Bought with:
Alison Zorovich
RE/MAX Vision
Source: MLS PIN,MLS#: 73190088
Facts & features
Interior
Bedrooms & bathrooms
- Bedrooms: 2
- Bathrooms: 2
- Full bathrooms: 2
- Main level bathrooms: 1
- Main level bedrooms: 2
Primary bedroom
- Features: Ceiling Fan(s), Walk-In Closet(s), Flooring - Wall to Wall Carpet
- Level: Main,First
Bedroom 2
- Features: Ceiling Fan(s), Closet, Flooring - Wall to Wall Carpet
- Level: Main,First
Primary bathroom
- Features: Yes
Bathroom 1
- Features: Bathroom - Full, Bathroom - With Shower Stall, Closet - Linen, Flooring - Vinyl
- Level: First
Bathroom 2
- Features: Bathroom - Full, Bathroom - With Shower Stall, Flooring - Vinyl, Dryer Hookup - Electric, Washer Hookup
- Level: Main,First
Dining room
- Features: Flooring - Hardwood, Open Floorplan, Lighting - Overhead
- Level: Main,First
Family room
- Features: Recessed Lighting
- Level: Basement
Kitchen
- Features: Open Floorplan, Recessed Lighting, Peninsula
- Level: Main,First
Living room
- Features: Ceiling Fan(s), Flooring - Hardwood, Open Floorplan, Slider
- Level: Main,First
Heating
- Forced Air, Oil
Cooling
- Central Air
Appliances
- Laundry: Flooring - Vinyl, Main Level, Electric Dryer Hookup, Washer Hookup, First Floor, In Unit
Features
- Flooring: Vinyl, Carpet, Hardwood
- Doors: Insulated Doors, Storm Door(s)
- Windows: Insulated Windows
- Has basement: Yes
- Has fireplace: No
- Common walls with other units/homes: End Unit
Interior area
- Total structure area: 1,707
- Total interior livable area: 1,707 sqft
Property
Parking
- Total spaces: 2
- Parking features: Attached, Garage Door Opener, Off Street, Deeded, Guest, Paved
- Attached garage spaces: 1
- Uncovered spaces: 1
Features
- Entry location: Unit Placement(Street,Ground)
- Patio & porch: Deck - Wood
- Exterior features: Deck - Wood, Rain Gutters
Details
- Parcel number: 4260762
- Zoning: RES 1021
Construction
Type & style
- Home type: Condo
- Property subtype: Condominium
Materials
- Frame
- Roof: Shingle
Condition
- Year built: 2002
Utilities & green energy
- Electric: Circuit Breakers
- Sewer: Public Sewer
- Water: Public
- Utilities for property: for Electric Range, for Electric Dryer, Washer Hookup
Community & neighborhood
Community
- Community features: Adult Community
Senior living
- Senior community: Yes
Location
- Region: Rutland
HOA & financial
HOA
- HOA fee: $436 monthly
- Services included: Insurance, Maintenance Structure, Road Maintenance, Maintenance Grounds, Snow Removal, Trash
Price history
| Date | Event | Price |
|---|---|---|
| 1/25/2024 | Sold | $325,000+6.6%$190/sqft |
Source: MLS PIN #73190088 | ||
| 1/3/2024 | Listed for sale | $305,000+45.3%$179/sqft |
Source: MLS PIN #73190088 | ||
| 3/6/2010 | Listing removed | $209,900$123/sqft |
Source: Thomas Hiller #71033817 | ||
| 2/19/2010 | Listed for sale | $209,900$123/sqft |
Source: Thomas Hiller #71033817 | ||
Public tax history
Tax history is unavailable.
Neighborhood: 01543
Nearby schools
GreatSchools rating
- NANaquag Elementary SchoolGrades: K-2Distance: 0.4 mi
- 6/10Central Tree Middle SchoolGrades: 6-8Distance: 0.4 mi
- 7/10Wachusett Regional High SchoolGrades: 9-12Distance: 4.1 mi

Get pre-qualified for a loan
At Zillow Home Loans, we can pre-qualify you in as little as 5 minutes with no impact to your credit score.An equal housing lender. NMLS #10287.
Sell for more on Zillow
Get a free Zillow Showcase℠ listing and you could sell for .
$337,200
2% more+ $6,744
With Zillow Showcase(estimated)
$343,944