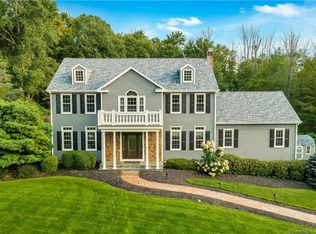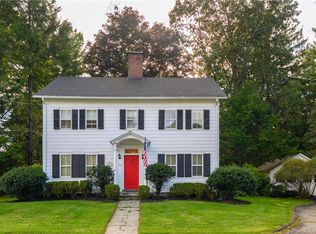Light Bright and Airy, this stunning home has a unique and open floor plan that affords tons of natural lighting. Located on quiet cul de sac conveniently located walking distance to the town green where many exciting functions occur. Dramatic two story foyer, crown molding throughout first floor, farmhouse covered front porch,kitchen with stainless steel appliances, newer granite and tiled back splash, oversized center island with breakfast bar, separate desk area with bookshelves, palladium caps on rear windows, just painted exterior, some new windows, MBR with vaulted ceilings and large walk in closet, master bath with private water closet and finished lower level with exercise and gaming areas.walk to town green
This property is off market, which means it's not currently listed for sale or rent on Zillow. This may be different from what's available on other websites or public sources.


