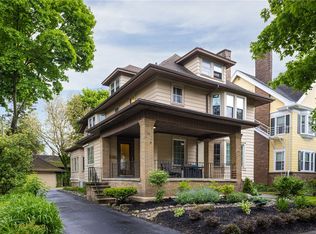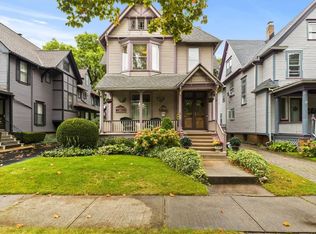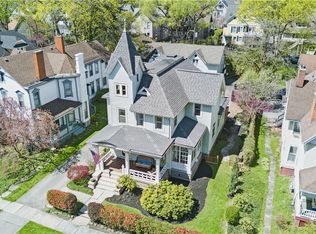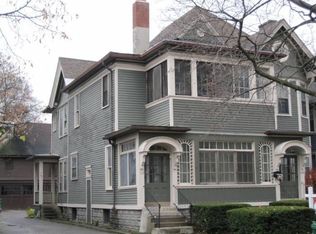Closed
$580,000
15 Vick Park #A, Rochester, NY 14607
5beds
4,028sqft
Triplex, Multi Family
Built in 1900
-- sqft lot
$636,700 Zestimate®
$144/sqft
$2,508 Estimated rent
Home value
$636,700
$567,000 - $719,000
$2,508/mo
Zestimate® history
Loading...
Owner options
Explore your selling options
What's special
Stately 3-unit multi-family in the coveted East Ave preservation district offers a prime investment or owneroccupant opportunity. Pride of ownership is evident from the landscaped grounds to the newly paved drive w/ parking & beautiful common spaces. Tenants will love the gracious front porch & the convenient location near top restaurants, museums, & galleries. Incredible historic details such as intricate moldings, hardwoods, leaded glass pocket doors, high ceilings, & built-ins. 2 units feature w/b FP w/ electric inserts for worry-free ambiance & add'l. heat. Two laundry rooms in basement w/ washers & dryers, w/ direct access for 1st-floor tenants. Separate utilities; central A/C for 1st & 2nd floors, window A/Cs for 3rd. Owner pays for water/sewer & common areas. Each unit has a large kitchen, w/ the 3rd-floor kitchen featuring skylights. New C of O expires in 2027! Ideal location, historic charm, & pride of ownership make this a must-see income opportunity! All units are currently occupied.
Zillow last checked: 8 hours ago
Listing updated: March 28, 2025 at 01:09pm
Listed by:
Mark A. Siwiec 585-304-7544,
Elysian Homes by Mark Siwiec and Associates
Bought with:
Mark C. Updegraff, 10491205428
Updegraff Group LLC
Source: NYSAMLSs,MLS#: R1589158 Originating MLS: Rochester
Originating MLS: Rochester
Facts & features
Interior
Bedrooms & bathrooms
- Bedrooms: 5
- Bathrooms: 5
- Full bathrooms: 4
- 1/2 bathrooms: 1
Heating
- Gas, Other, See Remarks, Forced Air
Cooling
- Other, See Remarks, Central Air, Window Unit(s)
Appliances
- Included: Gas Water Heater
Features
- Ceiling Fan(s), Entrance Foyer, Skylights, Natural Woodwork, Programmable Thermostat
- Flooring: Carpet, Hardwood, Tile, Varies
- Windows: Leaded Glass, Skylight(s), Thermal Windows
- Basement: Full
- Number of fireplaces: 2
Interior area
- Total structure area: 4,028
- Total interior livable area: 4,028 sqft
Property
Parking
- Total spaces: 1
- Parking features: Paved, Parking Available, Two or More Spaces, Garage, Garage Door Opener
- Garage spaces: 1
Features
- Patio & porch: Balcony, Deck
- Exterior features: Balcony, Deck, Fence
- Fencing: Partial
Lot
- Size: 8,250 sqft
- Dimensions: 55 x 150
- Features: Historic District, Near Public Transit, Rectangular, Rectangular Lot, Residential Lot
Details
- Parcel number: 26140012144000010680000000
- Zoning description: Other - See Remarks
- Special conditions: Standard
Construction
Type & style
- Home type: MultiFamily
- Architectural style: Triplex
- Property subtype: Triplex, Multi Family
Materials
- Brick, Composite Siding, Copper Plumbing
- Foundation: Stone
- Roof: Asphalt,Shingle
Condition
- Resale
- Year built: 1900
Utilities & green energy
- Electric: Circuit Breakers
- Sewer: Connected
- Water: Connected, Public
- Utilities for property: Cable Available, Sewer Connected, Water Connected
Community & neighborhood
Location
- Region: Rochester
- Subdivision: Vick Park Tr
Other
Other facts
- Listing terms: Cash,Conventional,FHA,VA Loan
Price history
| Date | Event | Price |
|---|---|---|
| 3/28/2025 | Sold | $580,000-3.3%$144/sqft |
Source: | ||
| 2/18/2025 | Pending sale | $600,000$149/sqft |
Source: | ||
| 2/18/2025 | Listed for sale | $600,000+0%$149/sqft |
Source: | ||
| 9/30/2024 | Listing removed | $599,900$149/sqft |
Source: | ||
| 9/18/2024 | Listed for sale | $599,900$149/sqft |
Source: | ||
Public tax history
| Year | Property taxes | Tax assessment |
|---|---|---|
| 2024 | -- | $550,200 +69.3% |
| 2023 | -- | $325,000 |
| 2022 | -- | $325,000 |
Find assessor info on the county website
Neighborhood: East Avenue
Nearby schools
GreatSchools rating
- 4/10School 23 Francis ParkerGrades: PK-6Distance: 0.3 mi
- 4/10School Of The ArtsGrades: 7-12Distance: 0.6 mi
- 1/10James Monroe High SchoolGrades: 9-12Distance: 0.8 mi
Schools provided by the listing agent
- District: Rochester
Source: NYSAMLSs. This data may not be complete. We recommend contacting the local school district to confirm school assignments for this home.



