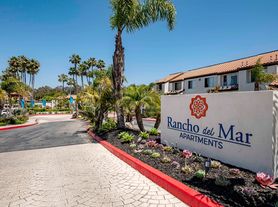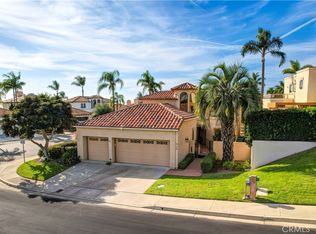Discover refined coastal living in this beautifully upgraded home located in the tranquil San Lucar collection of Talega. This spacious 5-bedroom, 3.5-bathroom residence offers approximately 3,147 square feet of light-filled living space and sits on a private lot with no neighbors behind you providing peace, privacy, and picturesque hillside views. Enjoy the charm of Spanish architecture combined with modern comforts. The thoughtfully designed floor plan includes a desirable main-level guest suite with a full bath and separate entrance ideal for visitors, in-laws, or multi-generational living. Enter through a welcoming front porch into elegant living and family rooms, both featuring classic fireplaces, along with a formal dining room, powder room, and a gourmet kitchen that opens to the main living area. The chef's kitchen is appointed with granite countertops, bright white cabinetry, a center island with bar seating, and professional-grade stainless steel appliances perfect for entertaining or everyday living. Throughout the home, brand-new Milgard windows bring in abundant natural light while enhancing energy efficiency and style. New roll-up window coverings offer a clean, modern look with flexible light control and privacy. Upstairs, a spacious bonus room sits between three secondary bedrooms, a full bath, and the expansive owner's suite. The primary suite serves as a private retreat with dual walk-in closets, spa-like soaking tub, oversized shower, and dual vanities. Stylish finishes include custom stone, ceramic and hardwood floors, recessed lighting, and French doors that accentuate the home's bright and contemporary appeal. Outdoor living shines with a beautifully landscaped wraparound yard, front porch, and back patio ideal for al fresco dining and relaxed evenings. Enjoy resort-style living just steps from Liberty Park, which features sports fields, courts, playgrounds, and picnic areas. Top-rated schools, scenic trails, golf, and San Clemente's world-famous beaches are just minutes away.
House for rent
$6,800/mo
15 Via Abajar, San Clemente, CA 92673
5beds
3,147sqft
Price may not include required fees and charges.
Singlefamily
Available now
Small dogs OK
Central air, ceiling fan
In unit laundry
3 Attached garage spaces parking
Fireplace, forced air
What's special
Private lotFront porchBeautifully landscaped wraparound yardGourmet kitchenStylish finishesMain-level guest suiteAbundant natural light
- 100 days |
- -- |
- -- |
Travel times
Looking to buy when your lease ends?
Consider a first-time homebuyer savings account designed to grow your down payment with up to a 6% match & a competitive APY.
Facts & features
Interior
Bedrooms & bathrooms
- Bedrooms: 5
- Bathrooms: 4
- Full bathrooms: 3
- 1/2 bathrooms: 1
Rooms
- Room types: Family Room, Pantry
Heating
- Fireplace, Forced Air
Cooling
- Central Air, Ceiling Fan
Appliances
- Included: Dishwasher, Disposal, Microwave, Oven, Stove
- Laundry: In Unit, Inside, Laundry Room
Features
- Bedroom on Main Level, Ceiling Fan(s), Primary Suite, Walk-In Closet(s), Walk-In Pantry
- Flooring: Tile, Wood
- Has fireplace: Yes
Interior area
- Total interior livable area: 3,147 sqft
Property
Parking
- Total spaces: 3
- Parking features: Attached, Driveway, Garage, Covered
- Has attached garage: Yes
- Details: Contact manager
Features
- Stories: 2
- Exterior features: Contact manager
Details
- Parcel number: 70139223
Construction
Type & style
- Home type: SingleFamily
- Property subtype: SingleFamily
Condition
- Year built: 2004
Community & HOA
Location
- Region: San Clemente
Financial & listing details
- Lease term: 12 Months
Price history
| Date | Event | Price |
|---|---|---|
| 8/18/2025 | Price change | $6,800-2.9%$2/sqft |
Source: CRMLS #OC25163044 | ||
| 7/22/2025 | Listed for rent | $7,000$2/sqft |
Source: CRMLS #OC25163044 | ||
| 7/10/2025 | Listing removed | $7,000$2/sqft |
Source: CRMLS #OC25060550 | ||
| 3/20/2025 | Listed for rent | $7,000+41.4%$2/sqft |
Source: CRMLS #OC25060550 | ||
| 4/12/2020 | Listing removed | $4,950$2/sqft |
Source: Pacific Sotheby's Int'l Realty #OC20062289 | ||

